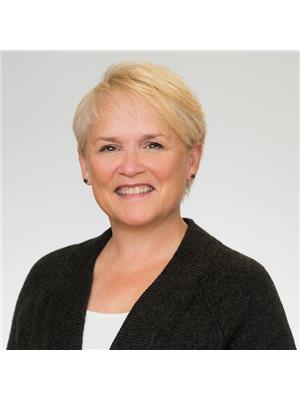990 Brian Good Avenue, Manotick
- Bedrooms: 6
- Bathrooms: 4
- Type: Residential
- Added: 5 days ago
- Updated: 4 hours ago
- Last Checked: 2 minutes ago
Beautifully designed IN-LAW SUITE. 5 above grade BEDRMS, 4 FULL BATHS, Fully finished basement fts an Extra Bedroom, full bath, kitchen & Laundry. Ideal solution for Multi-Generation family. Main lvl fts 9 ft ceiling, a welcoming foyer, bright open-concept layout. A gourmet kitchen with S.S appliances, Walk-in Pantry & a large island. The adjoining dining area flows seamlessly into the cozy familyRM with OPEN TO ABOVE 19 ft HIGH CEILING with fireplace which allowing natural light to flood the space. Smart home features, including SMART SWITCHES & BUILT-IN SPEAKER system, allowing you to control lighting & devices easily. Hardwood flooring on BOTH LEVELS. 2nd Floor fts a beautiful Primary 5pcs Ensuite with WIC. 3 additional BedRMs with a Full bath & convenient Landry RM. Step outside to a spacious deck w/ a roof, perfect for outdoor entertaining. Fully fenced backyard with no directly facing neighbors. Close to amenities, shopping, parks, school, transportation and future LRT. (id:1945)
powered by

Property DetailsKey information about 990 Brian Good Avenue
Interior FeaturesDiscover the interior design and amenities
Exterior & Lot FeaturesLearn about the exterior and lot specifics of 990 Brian Good Avenue
Location & CommunityUnderstand the neighborhood and community
Utilities & SystemsReview utilities and system installations
Tax & Legal InformationGet tax and legal details applicable to 990 Brian Good Avenue
Room Dimensions

This listing content provided by REALTOR.ca
has
been licensed by REALTOR®
members of The Canadian Real Estate Association
members of The Canadian Real Estate Association
Nearby Listings Stat
Active listings
2
Min Price
$1,129,900
Max Price
$1,150,000
Avg Price
$1,139,950
Days on Market
30 days
Sold listings
0
Min Sold Price
$0
Max Sold Price
$0
Avg Sold Price
$0
Days until Sold
days
Nearby Places
Additional Information about 990 Brian Good Avenue

















