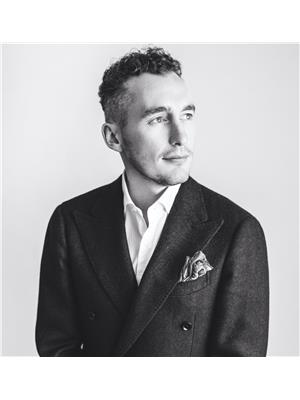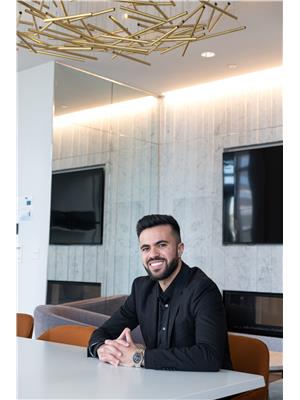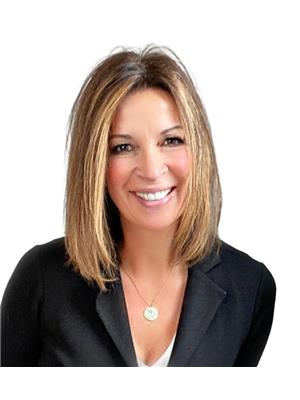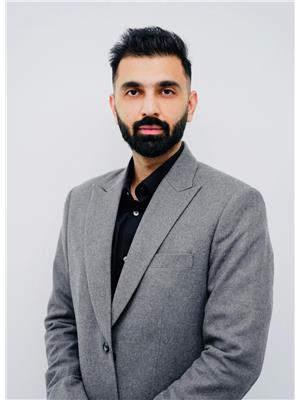13607 101 Av Nw, Edmonton
- Bedrooms: 4
- Bathrooms: 3
- Living area: 172.13 square meters
- Type: Residential
- Added: 56 days ago
- Updated: 7 days ago
- Last Checked: 14 hours ago
Welcome to your beautifully maintained retreat in the coveted Capitol Hill neighborhood of Glenora, Edmonton. This elegant 2-storey residence boasts both timeless charm and modern convenience, offering a comfortable sanctuary in a prime location. Location: Nestled on one of the highest spots in the prestigious Capitol Hill area of Glenora, known for its tree-lined streets and community feel. Layout: Thoughtfully designed with a spacious interior spread across two levels, providing ample room for living and entertaining. Condition: Impeccably maintained, showcasing pride of ownership throughout. Garage: Includes a double oversized garage, perfect for vehicle storage and additional space for hobbies or storage. Don't miss out on this opportunity to own a piece of Glenora's Capitol Hill. Envision yourself living in this charming Edmonton home! (id:1945)
powered by

Show
More Details and Features
Property DetailsKey information about 13607 101 Av Nw
- Heating: Forced air
- Stories: 2
- Year Built: 1951
- Structure Type: House
Interior FeaturesDiscover the interior design and amenities
- Basement: Finished, Full
- Appliances: Washer, Refrigerator, Dishwasher, Stove, Dryer, Window Coverings
- Living Area: 172.13
- Bedrooms Total: 4
- Bathrooms Partial: 1
Exterior & Lot FeaturesLearn about the exterior and lot specifics of 13607 101 Av Nw
- View: Ravine view
- Lot Features: Cul-de-sac, Private setting, See remarks, Ravine, Paved lane, Lane
- Parking Features: Detached Garage, Oversize
Location & CommunityUnderstand the neighborhood and community
- Common Interest: Freehold
- Community Features: Public Swimming Pool
Tax & Legal InformationGet tax and legal details applicable to 13607 101 Av Nw
- Parcel Number: ZZ999999999
Room Dimensions

This listing content provided by REALTOR.ca
has
been licensed by REALTOR®
members of The Canadian Real Estate Association
members of The Canadian Real Estate Association
Nearby Listings Stat
Active listings
45
Min Price
$299,900
Max Price
$2,595,000
Avg Price
$836,040
Days on Market
75 days
Sold listings
16
Min Sold Price
$239,900
Max Sold Price
$1,150,000
Avg Sold Price
$590,219
Days until Sold
63 days
Additional Information about 13607 101 Av Nw






















































































