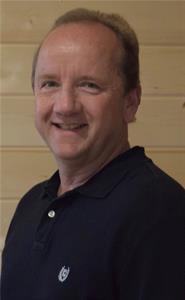250 Bethune Crescent, Goderich
- Bedrooms: 3
- Bathrooms: 3
- Living area: 2260 square feet
- Type: Residential
- Added: 112 days ago
- Updated: 22 days ago
- Last Checked: 2 hours ago
View of Beautiful Lake Huron are free with this home! The lake is across the street and the public access to the sunsets is just steps away. This 3 bedroom, 3 bath, brick bungalow with an attached garage features a sunroom on the back that gives you the ability to enjoy the year round seasons in comfort. The primary bedroom features both an ensuite and walk in closet. Beautiful hardwood floors in the open concept kitchen and living area are both warm and easy maintenance. The lower level is fully finished with a family room, games room, extra bedroom and full bathroom. With the beach access just a short walk away, the Rotary Cove Beach is close by featuring the famous Goderich Boardwalk. This lakeside community includes your grass cutting, snow removal, and use of the community centre making this a great choice for an easy lifestyle in the prettiest town in Canada. Call your Realtor® today for a view of this premium home. Some rooms (Living Room, Dining Room and Primary Bedroom) photos are Virtually Staged. (id:1945)
powered by

Property DetailsKey information about 250 Bethune Crescent
Interior FeaturesDiscover the interior design and amenities
Exterior & Lot FeaturesLearn about the exterior and lot specifics of 250 Bethune Crescent
Location & CommunityUnderstand the neighborhood and community
Utilities & SystemsReview utilities and system installations
Tax & Legal InformationGet tax and legal details applicable to 250 Bethune Crescent
Additional FeaturesExplore extra features and benefits
Room Dimensions

This listing content provided by REALTOR.ca
has
been licensed by REALTOR®
members of The Canadian Real Estate Association
members of The Canadian Real Estate Association
Nearby Listings Stat
Active listings
12
Min Price
$609,900
Max Price
$1,399,900
Avg Price
$806,008
Days on Market
256 days
Sold listings
4
Min Sold Price
$579,900
Max Sold Price
$819,000
Avg Sold Price
$675,725
Days until Sold
49 days
Nearby Places
Additional Information about 250 Bethune Crescent














