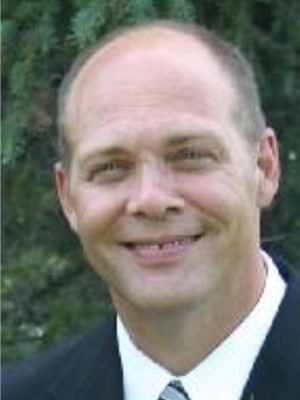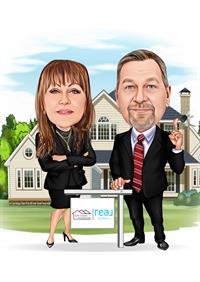403 117 23 Avenue Sw, Calgary
- Bedrooms: 1
- Bathrooms: 1
- Living area: 501 square feet
- Type: Apartment
- Added: 51 days ago
- Updated: 18 days ago
- Last Checked: 21 hours ago
Perfectly situated just steps from the picturesque Elbow River, in the heart of Calgary’s vibrant Mission district, this 1-bedroom, 1-bathroom top-floor, corner unit in a SOLID CONCRETE BUILDING offers an exceptional combination of modern updates and urban living. This meticulously maintained unit boasts a south-facing deck, inviting ample natural light throughout the day, creating a bright and serene space perfect for relaxation, or enjoying the outdoors. Inside, the well-designed layout features new laminate flooring (2022) in the bedroom complementing the open and airy living area. This unit offers a cozy yet modern atmosphere, ideal for both everyday living and entertaining. Low condo fees of just $359.68/month cover both heat and water, providing added convenience and cost-efficiency. The building has undergone significant upgrades, including a new roof (2024), new decks and railings (2023), and an updated building envelope (2023), ensuring the property is well-maintained for years to come. For added convenience, the unit includes assigned parking and bike storage, making inner city living hassle-free. Located in one of Calgary's most sought-after neighborhoods, this condo offers unrivaled access to trendy shops, popular restaurants, and excellent public transit options—all just steps from your door. This property is ideal for first-time homebuyers, young professionals, or savvy investors seeking both style and practicality in a prime location. Don’t miss your chance to own this beautifully updated condo in the heart of Mission, where convenience meets comfort and urban living is redefined. (id:1945)
powered by

Show
More Details and Features
Property DetailsKey information about 403 117 23 Avenue Sw
- Cooling: None
- Heating: Baseboard heaters
- Stories: 4
- Year Built: 1966
- Structure Type: Apartment
- Exterior Features: Concrete
- Architectural Style: Low rise
- Construction Materials: Poured concrete
Interior FeaturesDiscover the interior design and amenities
- Flooring: Tile, Hardwood, Laminate
- Appliances: Refrigerator, Dishwasher, Stove, Hood Fan, Washer/Dryer Stack-Up
- Living Area: 501
- Bedrooms Total: 1
- Above Grade Finished Area: 501
- Above Grade Finished Area Units: square feet
Exterior & Lot FeaturesLearn about the exterior and lot specifics of 403 117 23 Avenue Sw
- Lot Features: No Smoking Home, Parking
- Parking Total: 1
Location & CommunityUnderstand the neighborhood and community
- Common Interest: Condo/Strata
- Street Dir Suffix: Southwest
- Subdivision Name: Mission
- Community Features: Pets Allowed, Pets Allowed With Restrictions
Property Management & AssociationFind out management and association details
- Association Fee: 359.68
- Association Name: Emerald Management
- Association Fee Includes: Common Area Maintenance, Property Management, Waste Removal, Ground Maintenance, Heat, Water, Insurance, Reserve Fund Contributions
Tax & Legal InformationGet tax and legal details applicable to 403 117 23 Avenue Sw
- Tax Year: 2024
- Parcel Number: 0028254150
- Tax Annual Amount: 1193
- Zoning Description: DC
Room Dimensions

This listing content provided by REALTOR.ca
has
been licensed by REALTOR®
members of The Canadian Real Estate Association
members of The Canadian Real Estate Association
Nearby Listings Stat
Active listings
214
Min Price
$178,000
Max Price
$2,900,000
Avg Price
$329,666
Days on Market
51 days
Sold listings
123
Min Sold Price
$134,900
Max Sold Price
$599,000
Avg Sold Price
$289,497
Days until Sold
53 days






























