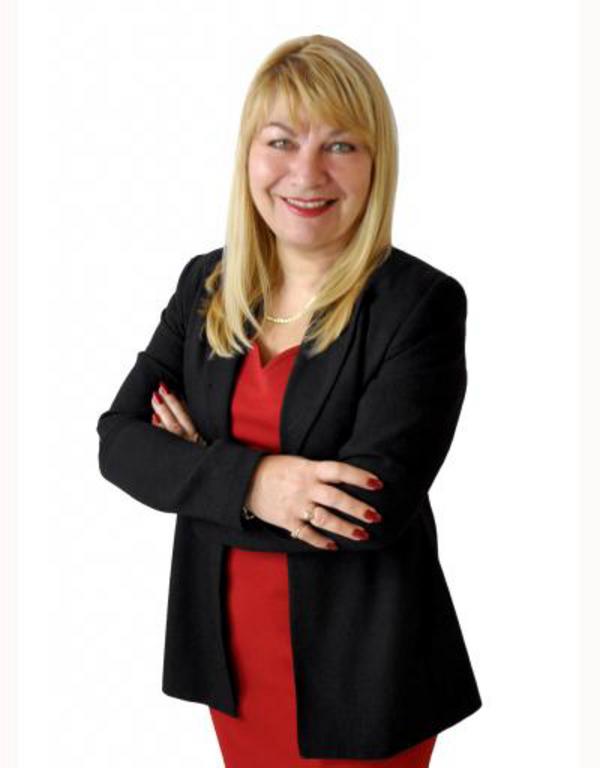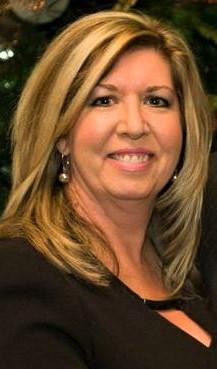423 8535 Bonaventure Drive Se, Calgary
- Bedrooms: 1
- Bathrooms: 2
- Living area: 973.51 square feet
- Type: Apartment
Source: Public Records
Note: This property is not currently for sale or for rent on Ovlix.
We have found 6 Condos that closely match the specifications of the property located at 423 8535 Bonaventure Drive Se with distances ranging from 2 to 10 kilometers away. The prices for these similar properties vary between 277,500 and 408,900.
Nearby Places
Name
Type
Address
Distance
Bishop Grandin High School
School
111 Haddon Rd SW
0.6 km
Delta Calgary South
Lodging
135 Southland Dr SE
1.3 km
Canadian Tire
Car repair
9940 Macleod Trail SE
1.5 km
Calgary Farmers' Market
Grocery or supermarket
510 77 Ave SE
1.6 km
Boston Pizza
Restaurant
10456 Southport Rd SW
1.7 km
Cactus Club Cafe
Restaurant
7010 Macleod Trail South
1.7 km
Bolero
Restaurant
6920 Macleod Trail S
1.8 km
Chinook Centre
Shopping mall
6455 Macleod Trail Southwest
2.4 km
Heritage Park Historical Village
Museum
1900 Heritage Dr SW
2.6 km
Southcentre Mall
Store
100 Anderson Rd SE #142
2.6 km
Calgary Board Of Education - Dr. E.P. Scarlett High School
School
220 Canterbury Dr SW
3.4 km
Calgary Girl's School
School
6304 Larkspur Way SW
4.0 km
Property Details
- Cooling: Central air conditioning
- Heating: Baseboard heaters, Natural gas
- Stories: 4
- Year Built: 1999
- Structure Type: Apartment
- Exterior Features: Brick, Stucco
- Foundation Details: Poured Concrete
- Architectural Style: Low rise
- Construction Materials: Wood frame
Interior Features
- Flooring: Ceramic Tile, Vinyl
- Appliances: Washer, Refrigerator, Dishwasher, Stove, Dryer, Window Coverings
- Living Area: 973.51
- Bedrooms Total: 1
- Fireplaces Total: 1
- Above Grade Finished Area: 973.51
- Above Grade Finished Area Units: square feet
Exterior & Lot Features
- Lot Features: Elevator, No Animal Home, No Smoking Home, Guest Suite, Gas BBQ Hookup, Parking
- Parking Total: 2
- Parking Features: Garage, Underground, Heated Garage
- Building Features: Car Wash, Exercise Centre, Recreation Centre, Guest Suite, Swimming, Party Room
Location & Community
- Common Interest: Condo/Strata
- Street Dir Suffix: Southeast
- Subdivision Name: Acadia
- Community Features: Pets Allowed With Restrictions, Age Restrictions
Property Management & Association
- Association Fee: 735.19
- Association Name: Connelly & Company
- Association Fee Includes: Common Area Maintenance, Property Management, Heat, Electricity, Water, Insurance, Parking, Reserve Fund Contributions, Sewer
Tax & Legal Information
- Tax Year: 2024
- Parcel Number: 0027835059
- Tax Annual Amount: 2030
- Zoning Description: M-C2 d127
Additional Features
- Security Features: Smoke Detectors, Full Sprinkler System
This is the one you have been waiting for! One of the best kept secrets in Calgary, this 55+ building is in an incredible location and arguably one of the most well managed adult condominium complexes in Calgary. This quiet +55 Adult building comes equipped with all the AMENITIES you could imagine. This 2 bedroom 2 bathroom OPEN FLOOR PLAN features nearly 1000 square feet with TWO ASSIGNED and HEATED UNDERGROUND PARKING stalls, a FULL storage locker AND being on the top floor, this unit comes with 9 ft ceilings (something very hard to find in a condo). In addition to this, the balcony and windows face SOUTH so providing ample sunlight and natural light to the entire unit. Some noteworthy amenities amenities include an indoor pool, hot tub, exercise room, games room with pool tables, a library, banquet room, wood shop, Car wash, Movie night and guest suites for an additional charge when you have family or friends that want to stay and visit. The unit itself features a spacious floor plan with open concept style living. The front entryway flows nicely into the dining room that leads to the large kitchen with large sunny windows, and a cozy gas fireplace for those colder winter months. The primary bedroom is large with ample closet space and a full 4 piece en-suite. There is an additional den/bedroom with a full closet that could be used as an office or additional bedroom. This unit is complete with a full size washer/dryer and laundry space which also shares the additional 3 piece bathroom. Take full advantage of this ideal location close to transit, grocery shopping, banks, restaurants and more. Please contact to book your private viewing today in one of the best adult communities Calgary has to offer. (id:1945)
Demographic Information
Neighbourhood Education
| Master's degree | 120 |
| Bachelor's degree | 395 |
| University / Above bachelor level | 55 |
| University / Below bachelor level | 65 |
| Certificate of Qualification | 50 |
| College | 215 |
| Degree in medicine | 15 |
| University degree at bachelor level or above | 595 |
Neighbourhood Marital Status Stat
| Married | 565 |
| Widowed | 150 |
| Divorced | 185 |
| Separated | 45 |
| Never married | 595 |
| Living common law | 245 |
| Married or living common law | 810 |
| Not married and not living common law | 980 |
Neighbourhood Construction Date
| 1961 to 1980 | 195 |
| 1981 to 1990 | 240 |
| 1991 to 2000 | 190 |
| 2001 to 2005 | 45 |
| 2006 to 2010 | 425 |
| 1960 or before | 10 |









