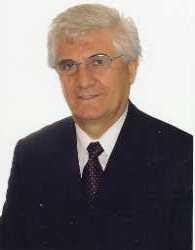95 Bronson Avenue Unit 403, Ottawa
- Bedrooms: 1
- Bathrooms: 1
- Type: Apartment
- Added: 10 days ago
- Updated: 2 days ago
- Last Checked: 19 hours ago
Experience urban luxury at The Gardens, an exquisite Charlesfort build designed by Barry Hobin. This sun-filled, 1-bedroom, 1-bath corner unit offers sweeping views of the city skyline and manicured courtyard from its private balcony. The open-concept layout boasts 12' ceilings, large windows, maple hardwood flooring and a huge kitchen with granite countertops, island, and sleek cabinetry. Modern light fixtures illuminate the dining area and island. The bedroom offers ample closet space and access to the private balcony. With in-unit laundry, underground parking, and a storage locker, convenience is at your doorstep. The building is smoke-free and features top-tier amenities such as a gym, party room, and guest parking. Steps away from the LRT, Parliament Hill, bike paths, and vibrant downtown, this condo is a perfect blend of modern living and historic charm. Come see what life at The Gardens has to offer, and book your showing today. 24h irrevocable on all offers. (id:1945)
powered by

Property Details
- Cooling: Central air conditioning
- Heating: Forced air, Natural gas
- Stories: 1
- Year Built: 2005
- Structure Type: Apartment
- Exterior Features: Concrete
- Foundation Details: Poured Concrete
Interior Features
- Basement: Finished, Common
- Flooring: Tile, Hardwood
- Appliances: Washer, Refrigerator, Dishwasher, Stove, Dryer, Microwave Range Hood Combo, Blinds
- Bedrooms Total: 1
Exterior & Lot Features
- Lot Features: Corner Site, Elevator, Balcony, Automatic Garage Door Opener
- Water Source: Municipal water
- Parking Total: 1
- Parking Features: Underground, Inside Entry, Surfaced, Visitor Parking
- Building Features: Storage - Locker, Exercise Centre, Recreation Centre, Laundry - In Suite, Party Room, Other
Location & Community
- Common Interest: Condo/Strata
- Community Features: Adult Oriented, Recreational Facilities, Pets Allowed With Restrictions
Property Management & Association
- Association Fee: 519.02
- Association Name: Apollo Property Management - 613-225-7969
- Association Fee Includes: Landscaping, Property Management, Caretaker, Heat, Water, Other, See Remarks, Recreation Facilities
Utilities & Systems
- Sewer: Municipal sewage system
Tax & Legal Information
- Tax Year: 2024
- Parcel Number: 157110076
- Tax Annual Amount: 3630
- Zoning Description: Residential
Room Dimensions
This listing content provided by REALTOR.ca has
been licensed by REALTOR®
members of The Canadian Real Estate Association
members of The Canadian Real Estate Association


















