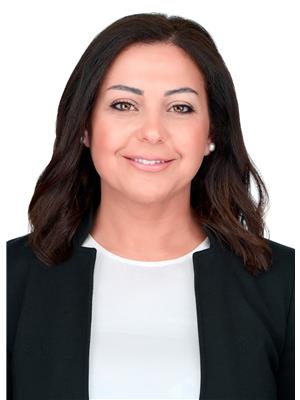1025 Grenon Avenue Unit 402, Ottawa
- Bedrooms: 2
- Bathrooms: 2
- Type: Apartment
- Added: 7 days ago
- Updated: 35 minutes ago
- Last Checked: 8 minutes ago
*** PROPERTY HAS BEEN RENTED ***Welcome to the Conservatory. Enjoy the charm and comfort of this 2 bedroom 2 bath condo with stunning views of the Ottawa River, Gatineau Hills. This north facing unit offers the most amazing sunsets. Open-concept living/dining room with brand new vinyl floors, kitchen with new quartz counter tops, new sink and hardware, spacious primary bedroom with walk-in closet and 3 piece en-suite, sun-filled solarium would make a great spot for an office or use the 2nd bedroom. Things you'll love about this condo: large storage locker, underground parking, updated fitness facilities, whirlpool, rooftop terrace, sauna and racquet courts, 2 full baths with ceramic, new appliances (fridge & dishwasher), in-unit laundry and it was just freshly painted. (id:1945)
powered by

Property Details
- Cooling: Central air conditioning
- Heating: Forced air, Electric
- Stories: 1
- Year Built: 1989
- Structure Type: Apartment
- Exterior Features: Brick
- Foundation Details: Poured Concrete
Interior Features
- Basement: None, Not Applicable
- Flooring: Tile, Vinyl, Wall-to-wall carpet
- Appliances: Washer, Refrigerator, Dishwasher, Stove, Dryer, Hood Fan
- Bedrooms Total: 2
Exterior & Lot Features
- Lot Features: Automatic Garage Door Opener
- Water Source: Municipal water
- Parking Total: 1
- Parking Features: Underground
- Building Features: Storage - Locker, Exercise Centre, Laundry - In Suite, Party Room
Location & Community
- Common Interest: Condo/Strata
- Community Features: Recreational Facilities, Pets Allowed With Restrictions
Property Management & Association
- Association Fee: 593.49
- Association Name: Reid Property Management - 613-738-4646
- Association Fee Includes: Property Management, Caretaker, Water, Other, See Remarks, Condominium Amenities, Recreation Facilities
Utilities & Systems
- Sewer: Municipal sewage system
Tax & Legal Information
- Tax Year: 2024
- Parcel Number: 154910084
- Tax Annual Amount: 2637
- Zoning Description: Residential
Room Dimensions
This listing content provided by REALTOR.ca has
been licensed by REALTOR®
members of The Canadian Real Estate Association
members of The Canadian Real Estate Association

















