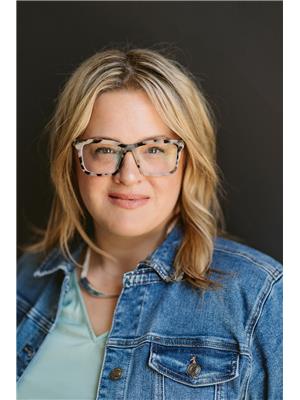360 Hamilton Avenue, St Johns
- Bedrooms: 3
- Bathrooms: 4
- Living area: 3904 square feet
- Type: Residential
- Added: 15 days ago
- Updated: 1 days ago
- Last Checked: 7 hours ago
Nestled on a secluded, landscaped lot in the west end of St. John’s, this executive story-and-a-half home has been extensively renovated. Its warm and character-filled design is ideal for entertaining. The custom millwork and charming décor enhance its inviting atmosphere. The chef’s kitchen features artistic cherrywood cabinetry, granite countertops, and top-of-the-line Wolf and Sub-Zero appliances, complemented by a fully-equipped butler’s pantry. The spacious dining and living areas include a fireplace and a striking bow window. The family room, with its custom built-ins, surround sound, and second fireplace, opens onto a private 26'x17' elevated patio deck that overlooks beautifully landscaped grounds and majestic trees. An office space is also included. The master bedroom suite is a retreat of its own, complete with a custom shower and an air-jet tub. The upper level also features two additional bedrooms, one decorated with an adorable circus theme. The lower level boasts a home theater, a wine cellar, and a potential fourth bedroom with a full bathroom. Ample storage space is available, and the home is equipped with hot water radiant heating, spray foam insulation, Cape Cod siding, and dry-stack stone walls. The combination of high-quality amenities and finishes offers exceptional value, with convenient proximity to shopping and other major amenities. One car garage parking. This property is truly a pleasure to view. (id:1945)
powered by

Property DetailsKey information about 360 Hamilton Avenue
Interior FeaturesDiscover the interior design and amenities
Exterior & Lot FeaturesLearn about the exterior and lot specifics of 360 Hamilton Avenue
Location & CommunityUnderstand the neighborhood and community
Business & Leasing InformationCheck business and leasing options available at 360 Hamilton Avenue
Property Management & AssociationFind out management and association details
Utilities & SystemsReview utilities and system installations
Tax & Legal InformationGet tax and legal details applicable to 360 Hamilton Avenue
Additional FeaturesExplore extra features and benefits
Room Dimensions

This listing content provided by REALTOR.ca
has
been licensed by REALTOR®
members of The Canadian Real Estate Association
members of The Canadian Real Estate Association
Nearby Listings Stat
Active listings
9
Min Price
$349,900
Max Price
$1,595,000
Avg Price
$762,633
Days on Market
61 days
Sold listings
6
Min Sold Price
$119,900
Max Sold Price
$461,900
Avg Sold Price
$357,767
Days until Sold
74 days
Nearby Places
Additional Information about 360 Hamilton Avenue

















