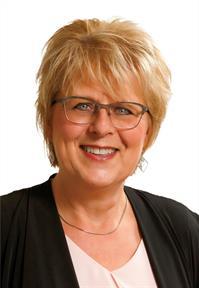93 Borden Drive, Northern Bruce Peninsula
- Bedrooms: 3
- Bathrooms: 1
- Type: Residential
- Added: 162 days ago
- Updated: 31 days ago
- Last Checked: 22 hours ago
Experience the charm of this beautifully restored original cottage! Lovingly maintained to preserve its historic allure, this retreat boasts modern amenities throughout. The craftsmanship is evident inside and out, including the meticulously landscaped grounds, outbuildings, and patio areas. The cottage features three quaint bedrooms, each with its own closet and individual wall heaters. The bathroom is thoughtfully designed with exquisite detail. The main living room offers ultimate coziness with a floor-to-ceiling cobblestone fireplace and wood-burning insert, cedar interior all framed by two oversized windows showcasing stunning views of Lake Huron's crystal blue waters. Step from the living room onto the expansive waterside deck. The kitchen is a chefs dream with ample counter space on solid granite countertops and modern appliances. Outdoor spaces are equally impressive, with a waterside stone patio featuring a large firepit, wood-fired stone cooking area and easy kayak launch access. A well-maintained shed serves as a workshop and firewood storage. Enjoy privacy with a meandering driveway and circular turnaround for convenient parking. This fantastic cottage is being sold turnkey with all furnishings, kitchen contents, and even the boats! Dont miss out on this incredible piece of paradise. (id:1945)
powered by

Property DetailsKey information about 93 Borden Drive
- Heating: Electric, Other
- Stories: 1
- Structure Type: House
- Exterior Features: Wood
- Foundation Details: Block
- Architectural Style: Bungalow
Interior FeaturesDiscover the interior design and amenities
- Basement: Crawl space
- Appliances: Refrigerator, Dishwasher, Stove, Microwave, Window Coverings, Water Heater
- Bedrooms Total: 3
- Fireplaces Total: 1
- Fireplace Features: Insert
Exterior & Lot FeaturesLearn about the exterior and lot specifics of 93 Borden Drive
- View: Unobstructed Water View
- Lot Features: Cul-de-sac, Flat site
- Parking Total: 5
- Water Body Name: Huron
- Lot Size Dimensions: 92 x 601 FT
- Waterfront Features: Waterfront
Location & CommunityUnderstand the neighborhood and community
- Directions: Hwy 6 North from Ferndale, turn left onto Johnsons Harbour Road, turn right onto Dorcas Bay Road, turn left onto Borden drive property on left side (sign). From Tobermory, turn right onto Dorcas Bay rd, turn right onto Borden Drive
- Common Interest: Freehold
- Community Features: School Bus
Utilities & SystemsReview utilities and system installations
- Sewer: Septic System
Tax & Legal InformationGet tax and legal details applicable to 93 Borden Drive
- Tax Year: 2023
- Tax Annual Amount: 2169.19
- Zoning Description: R2-EH
Room Dimensions

This listing content provided by REALTOR.ca
has
been licensed by REALTOR®
members of The Canadian Real Estate Association
members of The Canadian Real Estate Association
Nearby Listings Stat
Active listings
2
Min Price
$415,000
Max Price
$749,500
Avg Price
$582,250
Days on Market
160 days
Sold listings
0
Min Sold Price
$0
Max Sold Price
$0
Avg Sold Price
$0
Days until Sold
days
Nearby Places
Additional Information about 93 Borden Drive

















































