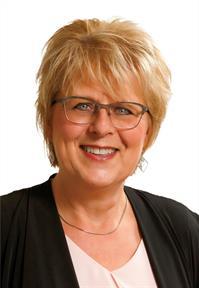277 Eagle Road, Northern Bruce Peninsula
- Bedrooms: 3
- Bathrooms: 3
- Type: Residential
- Added: 266 days ago
- Updated: 36 days ago
- Last Checked: 21 hours ago
This modern build is situated on almost an acre of property with approximately 100' of Lake Huron shoreline on prestigious Eagle Road and is designed to compliment the simply outstanding views & sunset lit skies. Built in 2021, this 2 story home or cottage is completed with 3 bedrms all with private deck access and water-views. 3 baths including a bright & beautiful ensuite off the primary bed. An open concept main level design featuring a combined kitchen with large dining island, dedicated dining space and great room with cozy propane fireplace and loads of windows. All rooms have stunning view of the Lake. Dining and Great room have oversized patio doors leading to expansive waterside deck. Down by the water you will find a large firepit area and easy accessible shoreline perfect for kayakers, swimming or try your luck at bass fishing in this great inlet off Lake Huron. Gentle stream runs along one side of the property enhancing the nature sounds in this little sliver of heaven. (id:1945)
powered by

Property DetailsKey information about 277 Eagle Road
- Heating: Propane, Other
- Stories: 2
- Structure Type: House
- Exterior Features: Vinyl siding
Interior FeaturesDiscover the interior design and amenities
- Appliances: Washer, Refrigerator, Dishwasher, Stove, Range, Dryer, Microwave, Furniture, Window Coverings
- Bedrooms Total: 3
- Bathrooms Partial: 1
Exterior & Lot FeaturesLearn about the exterior and lot specifics of 277 Eagle Road
- Lot Features: Cul-de-sac
- Parking Total: 4
- Water Body Name: Huron
- Lot Size Dimensions: 139 x 329 FT
Location & CommunityUnderstand the neighborhood and community
- Directions: Hwy 6/Warner Bay Rd/Eagle Rd
- Common Interest: Freehold
- Community Features: School Bus
Utilities & SystemsReview utilities and system installations
- Sewer: Septic System
Tax & Legal InformationGet tax and legal details applicable to 277 Eagle Road
- Tax Year: 2023
- Tax Annual Amount: 4556
- Zoning Description: R2-EH
Room Dimensions

This listing content provided by REALTOR.ca
has
been licensed by REALTOR®
members of The Canadian Real Estate Association
members of The Canadian Real Estate Association
Nearby Listings Stat
Active listings
3
Min Price
$899,000
Max Price
$1,084,000
Avg Price
$1,010,667
Days on Market
170 days
Sold listings
1
Min Sold Price
$1,399,000
Max Sold Price
$1,399,000
Avg Sold Price
$1,399,000
Days until Sold
227 days
Nearby Places
Additional Information about 277 Eagle Road
















































