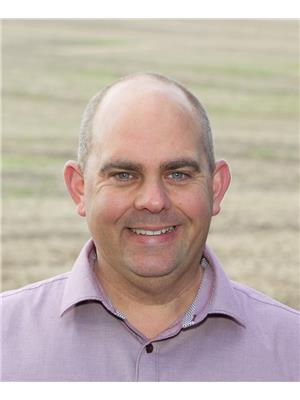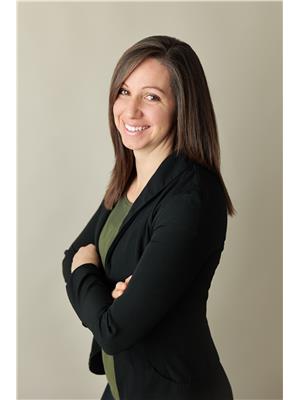173 Alexandria Street, Kemble
- Bedrooms: 5
- Bathrooms: 4
- Living area: 3538 square feet
- Type: Residential
- Added: 164 days ago
- Updated: 93 days ago
- Last Checked: 1 days ago
The Carrick Model boasts 5 bedrooms and 4 bathrooms, making it suitable for families or those who appreciate having extra rooms for guests. A generous living space, with 2 bedrooms and 2 bathrooms on the main floor and a loft with an additional bedroom, and bathroom. The property also includes a fully finished basement, providing an additional 2 bedrooms, a full bathroom, recreational area and media room. The property is situated on a gorgeous WATER VIEW lot that is just under 1 acre. Landscaping to be completed including in ground sprinkler. Other models and custom homes available. (id:1945)
powered by

Property Details
- Cooling: Central air conditioning
- Heating: Forced air, Natural gas
- Stories: 1.5
- Year Built: 2023
- Structure Type: House
- Exterior Features: Wood
- Construction Materials: Wood frame
Interior Features
- Basement: Unfinished, Full
- Appliances: Washer, Refrigerator, Dishwasher, Dryer, Hood Fan, Garage door opener
- Living Area: 3538
- Bedrooms Total: 5
- Above Grade Finished Area: 2338
- Below Grade Finished Area: 1200
- Above Grade Finished Area Units: square feet
- Below Grade Finished Area Units: square feet
- Above Grade Finished Area Source: Builder
- Below Grade Finished Area Source: Builder
Exterior & Lot Features
- View: View of water
- Lot Features: Country residential, Sump Pump
- Water Source: Municipal water
- Lot Size Units: acres
- Parking Total: 7
- Parking Features: Attached Garage
- Lot Size Dimensions: 0.928
Location & Community
- Directions: GREY ROAD 1 TO ALEXANDRIA ST
- Common Interest: Freehold
- Subdivision Name: Georgian Bluffs
Utilities & Systems
- Sewer: Septic System
Tax & Legal Information
- Zoning Description: R1
Room Dimensions
This listing content provided by REALTOR.ca has
been licensed by REALTOR®
members of The Canadian Real Estate Association
members of The Canadian Real Estate Association















