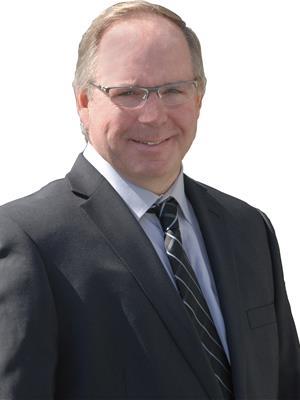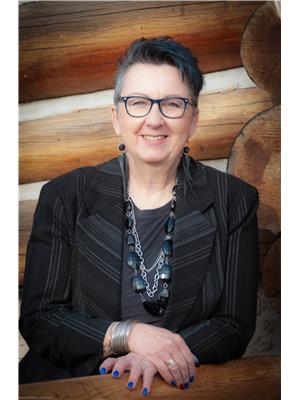109 Connie Place, Emma Lake
- Bedrooms: 4
- Bathrooms: 3
- Living area: 2232 square feet
- Type: Residential
Source: Public Records
Note: This property is not currently for sale or for rent on Ovlix.
We have found 6 Houses that closely match the specifications of the property located at 109 Connie Place with distances ranging from 2 to 8 kilometers away. The prices for these similar properties vary between 499,900 and 799,900.
Nearby Places
Name
Type
Address
Distance
McIntosh Point
Establishment
McIntosh St
1.5 km
Ferns Grocery
Grocery or supermarket
Murray Point
2.7 km
Ambrose Grocery
Grocery or supermarket
Emma Lake
3.3 km
The Quest at Christopher Lake
Church
Box 314
3.7 km
Laurel Green
Establishment
Saskatoon
3.7 km
Flora Bora Forest Lodging
Park
Saskatchewan 263
4.2 km
Kinasao Lutheran Bible Camp
Campground
Christopher Lake
6.3 km
Christopher Lake Po
School
Hwy 263
8.0 km
Lake Country Cottage Restaurant Inc
Restaurant
Hwy 263
8.0 km
Lakeland Greenhouse
Food
Hwy 263
8.0 km
Will's Gardens
Restaurant
Hwy 263
8.0 km
Sunnyside Market
Grocery or supermarket
Sunnyside Beach
8.0 km
Property Details
- Heating: Baseboard heaters, In Floor Heating, Electric
- Stories: 1.5
- Year Built: 2006
- Structure Type: House
Interior Features
- Appliances: Washer, Refrigerator, Central Vacuum, Dishwasher, Stove, Dryer, Microwave, Freezer, Storage Shed, Window Coverings
- Living Area: 2232
- Bedrooms Total: 4
- Fireplaces Total: 1
- Fireplace Features: Gas, Conventional
Exterior & Lot Features
- Lot Features: Treed, Rectangular, Recreational
- Lot Size Units: square feet
- Parking Features: None, Parking Space(s), Gravel
- Lot Size Dimensions: 10433.00
Location & Community
- Common Interest: Freehold
Tax & Legal Information
- Tax Year: 2023
- Tax Annual Amount: 2061
Additional Features
- Photos Count: 46
Welcome to 109 Connie Place. This 2006 ROCY built 2232 sq foot Four Season home is nestled in the heart of Lakeland and is waiting for you. It features 4 bedrooms, 3 bathrooms, on three levels. The main floor living area has 22' high vaulted ceilings plenty of natural light, great seating area with a Heat 'N Glo Natural Gas fireplace. Open to the formal dining that can fit the whole family. The kitchen has oak cabinets, plenty of counter space, double sink, gas range, dishwasher, eating table area that could double as extra prep area, You have access to your deck from this area. This main floor has 2 bedrooms and a 4 piece bath, The upper level has master bedroom with vaulted ceilings, a 3 piece bath, and storage area. The Interior has many lake cottage features including full log wood beams, fireplace mantle, staircases and railings as well as custom book cases. Tamarack T & G wall finish throughout drywalled kitchen & bathroom walls. Aspen T & G ceilings on main & upper floors . The lower walk out level has 9 ' ceilings games area, walk up bar area with fridge, 2 murphy beds the 4th bedroom and another 3 piece bath, The utility area has the laundry, 80 gal. natural gas water heater, 1350 gal water reservoir and jet pump pressure system, central vac, Outside you will find a wrap around deck with glass railings on the main lover level covered patio at walk-out access to yard and firepit area. 8 x 10 Garden shed. This lot has easy access to beach, and purchaser will be granted dock shared space on Connie's Beach, subject to RM of Lakeland approval. The Lakeland area has an 18 Hole Golf Course stores, restaurants, and much more Directions Highway 2 South from Prince Albert turn at Emma Lake Christopher lake on to Highway 263 West travel 6.4 klm to Highway 953 turning right travel 7 klm to Birch Bay turn off turn left off highway travel short distance to dead end turn left follow to dead end turn left 2nd house on the right (id:1945)









