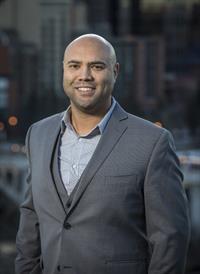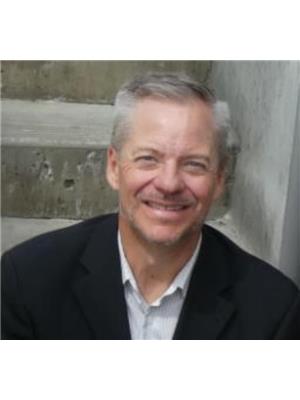107 5115 Richard Road Sw, Calgary
- Bedrooms: 2
- Bathrooms: 2
- Living area: 816.4 square feet
- Type: Apartment
- Added: 17 days ago
- Updated: 5 days ago
- Last Checked: 5 hours ago
Amazing fully furnished 2 bedroom 2 bathroom unit across from MRU - perfect for investors, students, or anyone seeking a move-in ready gem! Welcome to #107, 5115 Richard Road SW! Showcasing a functional open-concept layout as well as bonus home office space with built-ins and in-suite laundry! The primary bedroom features a 3-piece ensuite bath with a walk-in shower and dual walk-through closets. The second bedroom is complete with a walk-in closet. The main 4-piece bath includes a relaxing soaker tub. The bright and open kitchen/living/dining area is perfect for everyday living and entertaining. The private covered patio is just steps from the living room with a cozy gas fireplace. The spacious kitchen features modern white appliances, counter seating, and a pantry. With two parking stalls an assigned storage locker and stylish furniture included, this condo offers a hassle-free move-in experience that saves you thousands. Additional amenities include a fitness room, courtyard, and a large party room perfect for events and gatherings. This prime location places you steps from MRU, close to parks, shopping, dining, transit, and more…Don’t miss out—book your viewing today! (id:1945)
powered by

Property DetailsKey information about 107 5115 Richard Road Sw
Interior FeaturesDiscover the interior design and amenities
Exterior & Lot FeaturesLearn about the exterior and lot specifics of 107 5115 Richard Road Sw
Location & CommunityUnderstand the neighborhood and community
Business & Leasing InformationCheck business and leasing options available at 107 5115 Richard Road Sw
Property Management & AssociationFind out management and association details
Utilities & SystemsReview utilities and system installations
Tax & Legal InformationGet tax and legal details applicable to 107 5115 Richard Road Sw
Additional FeaturesExplore extra features and benefits
Room Dimensions

This listing content provided by REALTOR.ca
has
been licensed by REALTOR®
members of The Canadian Real Estate Association
members of The Canadian Real Estate Association
Nearby Listings Stat
Active listings
36
Min Price
$324,900
Max Price
$1,689,000
Avg Price
$719,422
Days on Market
48 days
Sold listings
23
Min Sold Price
$329,900
Max Sold Price
$1,600,000
Avg Sold Price
$716,043
Days until Sold
31 days















