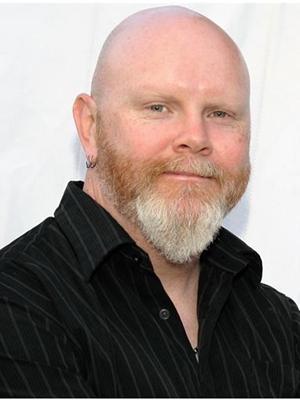398 Cundles Road W, Barrie
- Bedrooms: 6
- Bathrooms: 4
- Type: Residential
- Added: 4 days ago
- Updated: 1 days ago
- Last Checked: 31 minutes ago
***Bright & Spacious 4 Bedroom Family Home In The Quiet West Cundles Area***Across From High Ranked School & Parks*** Double Door Entrance***Large Open Foyer***Main floor Laundry W. Door To Garage*** Walk-Up Basement In-Law Suite W. 2 Bedroom And Kitchen***Easy Access To Barrie Shopping, Public Transportation & Hwy 400***
powered by

Show More Details and Features
Property DetailsKey information about 398 Cundles Road W
Interior FeaturesDiscover the interior design and amenities
Exterior & Lot FeaturesLearn about the exterior and lot specifics of 398 Cundles Road W
Location & CommunityUnderstand the neighborhood and community
Utilities & SystemsReview utilities and system installations
Tax & Legal InformationGet tax and legal details applicable to 398 Cundles Road W
Room Dimensions

This listing content provided by REALTOR.ca has
been licensed by REALTOR®
members of The Canadian Real Estate Association
members of The Canadian Real Estate Association
Nearby Listings Stat
Nearby Places
Additional Information about 398 Cundles Road W














