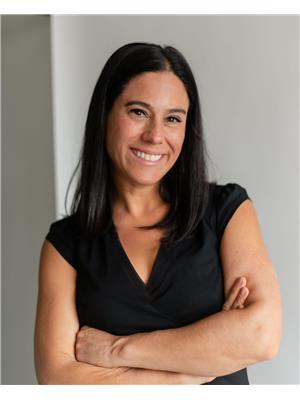272 Bakersfield Drive, Cambridge
- Bedrooms: 4
- Bathrooms: 2
- Living area: 995.29 square feet
- Type: Residential
- Added: 10 days ago
- Updated: 9 days ago
- Last Checked: 7 hours ago
Welcome to 272 Bakersfield dr. Cambridge. This 3+2 Legal non conforming semi duplex is perfect for the first time home buyer looking for a mortgage helper, or a savvy investor look to add or start their portfolio. Upstairs features an open concept, carpet free, in-suite laundry and 3 spacious bedrooms. The down stairs unit has it's own separate entrance, 2 bedrooms, in-suite laundry and large living area. Updated windows on main floor and Updated attic insulation approx 2 years ago. Sprinkler system in furnace room and fire rated door between the units. The Exterior features a large fully fenced in yard, 2 sheds, vegetable garden and concrete patio. Additionally there is plenty of parking for both units on larger double wide driver. Sought after East Galt location. (id:1945)
powered by

Property Details
- Cooling: Central air conditioning
- Heating: Forced air
- Stories: 1
- Structure Type: House
- Exterior Features: Brick, Aluminum siding
- Foundation Details: Unknown
- Architectural Style: Bungalow
Interior Features
- Basement: Finished, Full
- Living Area: 995.29
- Bedrooms Total: 4
- Above Grade Finished Area: 995.29
- Above Grade Finished Area Units: square feet
- Above Grade Finished Area Source: Other
Exterior & Lot Features
- Lot Features: Paved driveway, Sump Pump
- Water Source: Municipal water
- Parking Total: 5
Location & Community
- Directions: Myers Rd x Elgin St S
- Common Interest: Freehold
- Subdivision Name: 22 - Churchill Park/Moffatt Creek
- Community Features: Quiet Area, School Bus, Community Centre
Utilities & Systems
- Sewer: Municipal sewage system
Tax & Legal Information
- Tax Annual Amount: 3496
- Zoning Description: RS1
Room Dimensions
This listing content provided by REALTOR.ca has
been licensed by REALTOR®
members of The Canadian Real Estate Association
members of The Canadian Real Estate Association















