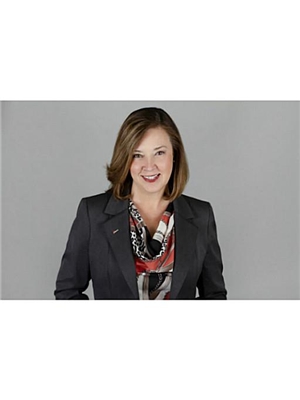15 Queen Street S Unit 512, Hamilton
- Bedrooms: 2
- Bathrooms: 1
- Living area: 659 square feet
- Type: Apartment
- Added: 63 days ago
- Updated: 5 days ago
- Last Checked: 14 hours ago
Available for immediate occupancy. One bedroom plus den, one bath unit featuring in suite laundry, 9 foot high ceilings and open concept living space leading out to your own private balcony. Amenities include a state-of-the-art gym, tranquil yoga deck, party room and rooftop terrace. Excellent downtown location - minutes to Hamilton GO and West Harbour GO, bus routes, restaurants, grocery store, shopping and much more. McMaster University and Mohawk College are just minutes away by bus. Tenant pays hydro and water. One year lease, first/last month rent, credit check, references, employment letter and tenant insurance required. There is no parking spot with this unit. Call us today to view! (id:1945)
Show
More Details and Features
Property DetailsKey information about 15 Queen Street S Unit 512
- Heating: Forced air, Other
- Stories: 1
- Structure Type: Apartment
- Exterior Features: Stucco
Interior FeaturesDiscover the interior design and amenities
- Appliances: Washer, Refrigerator, Dishwasher, Stove, Dryer, Microwave Built-in
- Living Area: 659
- Bedrooms Total: 2
- Above Grade Finished Area: 659
- Above Grade Finished Area Units: square feet
- Above Grade Finished Area Source: Other
Exterior & Lot FeaturesLearn about the exterior and lot specifics of 15 Queen Street S Unit 512
- Lot Features: Southern exposure, Balcony, No Driveway
- Water Source: Municipal water
- Building Features: Exercise Centre, Party Room
Location & CommunityUnderstand the neighborhood and community
- Directions: At the corner of King St W and Queen St S
- Common Interest: Condo/Strata
- Street Dir Suffix: South
- Subdivision Name: 104 - Central South
Business & Leasing InformationCheck business and leasing options available at 15 Queen Street S Unit 512
- Total Actual Rent: 2100
- Lease Amount Frequency: Monthly
Property Management & AssociationFind out management and association details
- Association Fee Includes: Heat
Utilities & SystemsReview utilities and system installations
- Sewer: Municipal sewage system
Room Dimensions

This listing content provided by REALTOR.ca
has
been licensed by REALTOR®
members of The Canadian Real Estate Association
members of The Canadian Real Estate Association
Nearby Listings Stat
Active listings
216
Min Price
$1,250
Max Price
$3,200
Avg Price
$1,970
Days on Market
31 days
Sold listings
91
Min Sold Price
$799
Max Sold Price
$3,150
Avg Sold Price
$1,990
Days until Sold
50 days




























