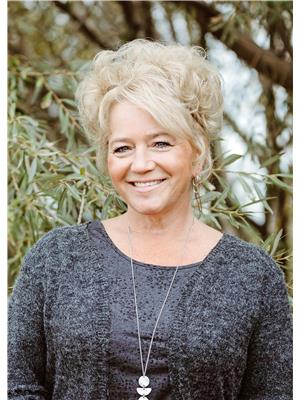11421 107 Avenue, Fairview
- Bedrooms: 5
- Bathrooms: 4
- Living area: 1407 square feet
- Type: Residential
- Added: 65 days ago
- Updated: 8 days ago
- Last Checked: 13 hours ago
Take a look at this exceptional home in Fairview! This stunning residence boasts a spacious layout with 5 bedrooms and 4 bathrooms, perfect for a growing family or hosting guests. The convenience of main floor laundry adds to the home's thoughtful design. A fully equipped in-law suite, complete with its own entry and laundry, presents an excellent opportunity for rental income being close to the college, or a private family area. Recent renovations have transformed the space, featuring new flooring, sleek cabinets and modern exterior doors. The kitchen shines with new stainless steel appliances including high end dishwasher. The home's curb appeal is enhanced by a newer garage door and a poured concrete floor in the garage. Outside, the expansive 25 x 20 rear deck is an entertainer's dream, overlooking a generous yard space. Ample parking is available for both vehicles and an RV, with accessibility in the front and back of the house. Other extra’s included with this home are a new washer and dryer as well as new blown in insulation in the ceiling (R60). This property is a true gem, offering comfort, style, and versatility. Contact your Realtor® of choice today to book a viewing! (id:1945)
powered by

Property DetailsKey information about 11421 107 Avenue
- Cooling: None
- Heating: Forced air, Natural gas
- Stories: 1
- Year Built: 1972
- Structure Type: House
- Foundation Details: Block
- Architectural Style: Bungalow
Interior FeaturesDiscover the interior design and amenities
- Basement: Finished, Full, Walk out
- Flooring: Carpeted, Vinyl Plank
- Living Area: 1407
- Bedrooms Total: 5
- Above Grade Finished Area: 1407
- Above Grade Finished Area Units: square feet
Exterior & Lot FeaturesLearn about the exterior and lot specifics of 11421 107 Avenue
- Lot Features: See remarks, Other
- Lot Size Units: square feet
- Parking Total: 6
- Parking Features: Attached Garage
- Lot Size Dimensions: 7308.00
Location & CommunityUnderstand the neighborhood and community
- Common Interest: Freehold
Tax & Legal InformationGet tax and legal details applicable to 11421 107 Avenue
- Tax Lot: 30
- Tax Year: 2023
- Tax Block: 2
- Parcel Number: 0018266510
- Tax Annual Amount: 2515
- Zoning Description: R1
Room Dimensions

This listing content provided by REALTOR.ca
has
been licensed by REALTOR®
members of The Canadian Real Estate Association
members of The Canadian Real Estate Association
Nearby Listings Stat
Active listings
4
Min Price
$289,900
Max Price
$1,200,000
Avg Price
$659,725
Days on Market
238 days
Sold listings
1
Min Sold Price
$398,500
Max Sold Price
$398,500
Avg Sold Price
$398,500
Days until Sold
52 days
Nearby Places
Additional Information about 11421 107 Avenue

























































