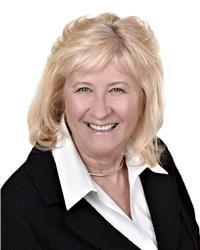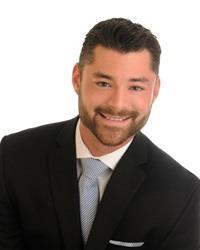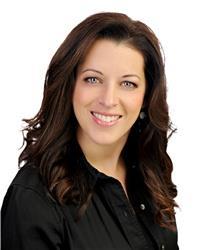63 Youngs Farm Way, Ottawa
- Bedrooms: 4
- Bathrooms: 3
- Type: Residential
- Added: 9 days ago
- Updated: 7 days ago
- Last Checked: 4 hours ago
The location WITHIN a location! 3 doors down from Youngs Pond Park , steps to EVERYTHING, QUIET dead end street & in the BEST school catchment! Be surrounded by nature in this basically NEW home.. There is NOTHING original... TURN key living & NOTHING to do for YEARS to come! A 50-foot lot is RARE today, the landscaping in the front & back is SPECTACULAR, this took years to perfect! WINDOWS, ROOF, AC & ALL NEW!! "Bossa" STUNNING chefs' kitchen with granite countertops, a window over the sink, LOTS of soft closing MAPLE cabinets & SOO much more. HARDWOOD on the main floor. Classic formal rooms allow for great entertaining spaces. A NEW fireplace in the family room surrounded by stone & classic mantle! MAIN level laundry! A GREAT size primary & walk in closet! Tub & shower combos can be found in the ensuite & main bath! FULLY finished lower level w brand new carpet, good size rec room, 4th bedroom (not legal) & PLENTY of storage! VERY private fenced backyard! GREAT value! (id:1945)
powered by

Property Details
- Cooling: Central air conditioning
- Heating: Forced air, Natural gas
- Stories: 2
- Year Built: 1994
- Structure Type: House
- Exterior Features: Brick
- Foundation Details: Poured Concrete
Interior Features
- Basement: Finished, Full
- Flooring: Tile, Hardwood, Wall-to-wall carpet
- Appliances: Washer, Refrigerator, Dishwasher, Stove, Dryer, Blinds
- Bedrooms Total: 4
- Fireplaces Total: 1
- Bathrooms Partial: 1
Exterior & Lot Features
- Lot Features: Park setting, Automatic Garage Door Opener
- Water Source: Municipal water
- Parking Total: 6
- Parking Features: Attached Garage
- Lot Size Dimensions: 50 ft X 100 ft
Location & Community
- Common Interest: Freehold
- Community Features: Family Oriented
Utilities & Systems
- Sewer: Municipal sewage system
Tax & Legal Information
- Tax Year: 2024
- Parcel Number: 044990171
- Tax Annual Amount: 5072
- Zoning Description: residential
Room Dimensions
This listing content provided by REALTOR.ca has
been licensed by REALTOR®
members of The Canadian Real Estate Association
members of The Canadian Real Estate Association


















