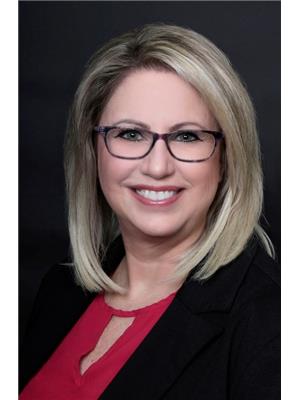16204 86 Av Nw, Edmonton
- Bedrooms: 4
- Bathrooms: 2
- Living area: 99 square meters
- Type: Residential
- Added: 15 days ago
- Updated: 11 days ago
- Last Checked: 3 days ago
Welcome to this well maintained charming family home, nestled on a tranquil and picturesque, safe and quite Elmwood street. This property features a single garage complemented by a convenient carport and parking for your RV/Trailer through the swing open gate in the rear, offering ample parking spaces. Featuring 1924 sq' of open living space on two levels. Three good sized bedrooms upstairs. Downstairs features an additional bedroom + den with large living space and full kitchen nanny suite. Recently updated with vinyl windows throughout, shingles and fresh sod in the rear. Floor beds and garden topped up with fresh top soil ready for your finishing touch and/or garden. Freshly painted throughout! Close to schools, shopping, hospital, LRT, Whitemud, Henday and all the amenities you could ever hope for in an area. Move in ready or for your next tenants. This is the perfect home in the perfect spot. All it needs is you! (id:1945)
powered by

Property Details
- Heating: Forced air
- Stories: 1
- Year Built: 1962
- Structure Type: House
- Architectural Style: Bungalow
Interior Features
- Basement: Finished, Full
- Appliances: Washer, Refrigerator, Dishwasher, Dryer, Two stoves
- Living Area: 99
- Bedrooms Total: 4
Exterior & Lot Features
- Lot Size Units: square meters
- Parking Features: Detached Garage
- Building Features: Vinyl Windows
- Lot Size Dimensions: 511
Location & Community
- Common Interest: Freehold
- Community Features: Public Swimming Pool
Tax & Legal Information
- Parcel Number: 1180090
Additional Features
- Security Features: Smoke Detectors
Room Dimensions
This listing content provided by REALTOR.ca has
been licensed by REALTOR®
members of The Canadian Real Estate Association
members of The Canadian Real Estate Association


















