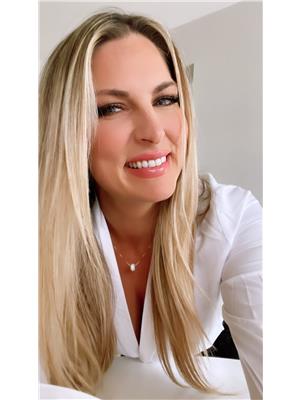162 Martindale Road Unit 1002 Penthouse, St Catharines
- Bedrooms: 2
- Bathrooms: 2
- Living area: 1282 square feet
- Type: Apartment
- Added: 23 days ago
- Updated: 23 days ago
- Last Checked: 11 days ago
Welcome to Your Dream Penthouse! TWO large bedrooms & TWO underground parking spots. Experience luxury living with breathtaking views in this stunning penthouse! Enjoy the beauty of skyline sunsets from both your living room and bedroom, creating a serene escape right in the heart of the city. This exceptional condominium combines elegance and convenience, offering panoramic vistas that will inspire you daily. Located in the vibrant Martindale neighborhood, you'll have easy access to shopping, dining, hiking trails, and major highways, including QEW Toronto, QEW Niagara, and Highway 406. Natural light floods the interiors through floor-to-ceiling windows, making every space feel open and inviting. This penthouse also includes two owned underground parking spaces and in-unit laundry for your convenience. The condo fees cover an impressive range of amenities: heat, hydro, water, air conditioning, cable TV, outdoor window maintenance, snow removal, landscaping, building insurance, property management, and more. Enjoy access to a workshop, storage unit, bicycle room, community barbecue/patio, workout gym, changerooms, saltwater pool, sauna, and hot tub. Don’t miss out on this incredible opportunity! Schedule your private viewing today! (id:1945)
powered by

Property DetailsKey information about 162 Martindale Road Unit 1002 Penthouse
Interior FeaturesDiscover the interior design and amenities
Exterior & Lot FeaturesLearn about the exterior and lot specifics of 162 Martindale Road Unit 1002 Penthouse
Location & CommunityUnderstand the neighborhood and community
Property Management & AssociationFind out management and association details
Utilities & SystemsReview utilities and system installations
Tax & Legal InformationGet tax and legal details applicable to 162 Martindale Road Unit 1002 Penthouse
Additional FeaturesExplore extra features and benefits
Room Dimensions

This listing content provided by REALTOR.ca
has
been licensed by REALTOR®
members of The Canadian Real Estate Association
members of The Canadian Real Estate Association
Nearby Listings Stat
Active listings
89
Min Price
$299,900
Max Price
$1,090,000
Avg Price
$594,219
Days on Market
66 days
Sold listings
40
Min Sold Price
$359,900
Max Sold Price
$1,099,999
Avg Sold Price
$583,084
Days until Sold
59 days
















