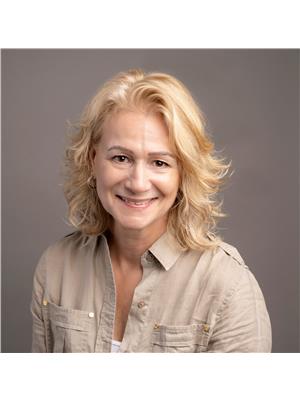2402 701 Geneva Street, St Catharines
- Bedrooms: 2
- Bathrooms: 2
- Type: Apartment
- Added: 5 days ago
- Updated: 3 days ago
- Last Checked: 15 hours ago
Experience the epitome of luxury at Beach view Place, nestled on the breathtaking shores of Lake Ontario in the most coveted location. This expansive condo, bathed in natural light, offers an array of amenities for an unparalleled lifestyle. The unit boasts 2 bedrooms, 2 bathrooms, and in-suite laundry, with stunning views gracing every corner. Embrace the outdoor lifestyle with an in-ground pool, charming gazebos, BBQ areas, and a scenic waterfront trail. Inside, indulge in the library, sauna, and exercise room, designed for your comfort and leisure.
powered by

Show
More Details and Features
Property DetailsKey information about 2402 701 Geneva Street
- Cooling: Central air conditioning
- Heating: Forced air, Natural gas
- Structure Type: Apartment
- Exterior Features: Brick Facing
Interior FeaturesDiscover the interior design and amenities
- Bedrooms Total: 2
Exterior & Lot FeaturesLearn about the exterior and lot specifics of 2402 701 Geneva Street
- Parking Total: 1
- Parking Features: Underground
- Building Features: Storage - Locker, Sauna, Visitor Parking
- Waterfront Features: Waterfront
Location & CommunityUnderstand the neighborhood and community
- Directions: Geneva St & Lakeshore Rd
- Common Interest: Condo/Strata
- Community Features: Pet Restrictions
Property Management & AssociationFind out management and association details
- Association Fee: 1139.35
- Association Name: Shabri Properties Limited
- Association Fee Includes: Common Area Maintenance, Cable TV, Heat, Electricity, Water, Insurance, Parking
Tax & Legal InformationGet tax and legal details applicable to 2402 701 Geneva Street
- Tax Annual Amount: 5803.7
Room Dimensions

This listing content provided by REALTOR.ca
has
been licensed by REALTOR®
members of The Canadian Real Estate Association
members of The Canadian Real Estate Association
Nearby Listings Stat
Active listings
63
Min Price
$449,000
Max Price
$1,249,900
Avg Price
$723,695
Days on Market
48 days
Sold listings
24
Min Sold Price
$449,999
Max Sold Price
$1,299,000
Avg Sold Price
$713,871
Days until Sold
44 days




























