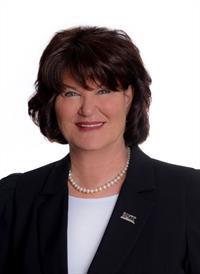34 Sandshore Drive, Pointeduchene
- Bedrooms: 3
- Bathrooms: 2
- Living area: 1250 square feet
- Type: Residential
- Added: 234 days ago
- Updated: 30 days ago
- Last Checked: 9 hours ago
FURNISHED ALL SEASON HOME RIGHT ON THE BLUFF!! Just minutes walk to the Beach, Set in a quiet street in the most popular part of Point Du Chene this beautifully updated home is already furnished with living room and bedroom furniture (list available). Since purchasing, the current owners have renovated this home extensively and is move in ready. Featuring 3 good sized bedrooms, one and half bathrooms, a large kitchen with plenty of cabinetry, open concept living and dining room and large screened in sun room, this property would suit any sized family or would be a fantastic addition to your investment/ rental portfolio. Outside you will find two decks and a gazebo for outside entertainment in the private treed back yard and a good sized storage shed. Plenty of parking space and landscaped front yard. Don't miss this one, it won't last long!! (id:1945)
powered by

Property DetailsKey information about 34 Sandshore Drive
Interior FeaturesDiscover the interior design and amenities
Exterior & Lot FeaturesLearn about the exterior and lot specifics of 34 Sandshore Drive
Location & CommunityUnderstand the neighborhood and community
Utilities & SystemsReview utilities and system installations
Tax & Legal InformationGet tax and legal details applicable to 34 Sandshore Drive
Room Dimensions

This listing content provided by REALTOR.ca
has
been licensed by REALTOR®
members of The Canadian Real Estate Association
members of The Canadian Real Estate Association
Nearby Listings Stat
Active listings
3
Min Price
$365,000
Max Price
$699,900
Avg Price
$504,933
Days on Market
189 days
Sold listings
2
Min Sold Price
$499,900
Max Sold Price
$524,900
Avg Sold Price
$512,400
Days until Sold
110 days
Nearby Places
Additional Information about 34 Sandshore Drive

















