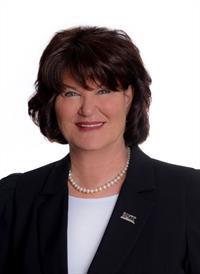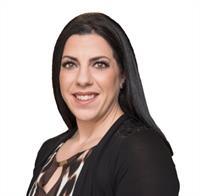88 S Shediac River Rd, Shediac Bridge
- Bedrooms: 2
- Bathrooms: 2
- Living area: 1480 square feet
- Type: Residential
- Added: 92 days ago
- Updated: 3 days ago
- Last Checked: 8 hours ago
This lovely home is situated near a picturesque river in a peaceful, private area making it an ideal home with access to the S Shediac River Road , it's perfect for kayaking and enjoying the soothing sounds of nature. The house has recently had upgrades featuring a new metal roof that adds durability and a modern touch.The kitchen is well-appointed, ample counter space, designed fo functionality makes it easy for cooking and entertaining.On the Main floor you have a 4 pcs bathroom, laundry room , mud room, dining room and living room. Make it a serene escape while still being close to outdoor adventures. This home is 4 seasons and year round municipal road. Make it your home, or possibility for AirBNB. Call your REALTOR® today for your private viewing. (id:1945)
powered by

Property DetailsKey information about 88 S Shediac River Rd
Interior FeaturesDiscover the interior design and amenities
Exterior & Lot FeaturesLearn about the exterior and lot specifics of 88 S Shediac River Rd
Location & CommunityUnderstand the neighborhood and community
Utilities & SystemsReview utilities and system installations
Tax & Legal InformationGet tax and legal details applicable to 88 S Shediac River Rd
Room Dimensions

This listing content provided by REALTOR.ca
has
been licensed by REALTOR®
members of The Canadian Real Estate Association
members of The Canadian Real Estate Association
Nearby Listings Stat
Active listings
4
Min Price
$349,000
Max Price
$439,900
Avg Price
$407,175
Days on Market
50 days
Sold listings
0
Min Sold Price
$0
Max Sold Price
$0
Avg Sold Price
$0
Days until Sold
days
Nearby Places
Additional Information about 88 S Shediac River Rd

















