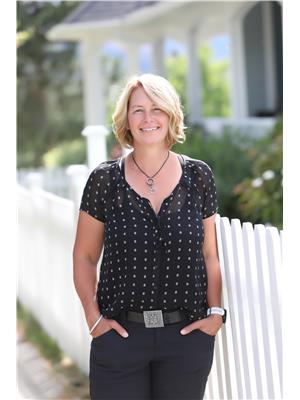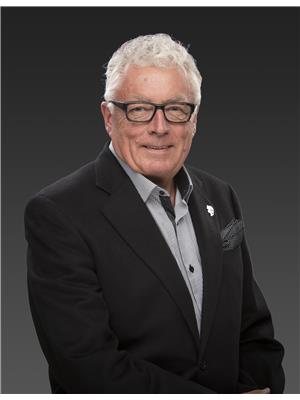3842 Old Okanagan Highway Unit 4401, West Kelowna
- Bedrooms: 2
- Bathrooms: 2
- Living area: 1119 square feet
- Type: Apartment
- Added: 67 days ago
- Updated: 14 hours ago
- Last Checked: 7 hours ago
Bright and spacious top floor corner unit with quick possession, if desired. All furniture is included, all that's left to do is move in! Step into the open concept floor plan where natural light floods through large windows. The kitchen has warm cabinetry, granite countertops, stainless steel appliances & access to a spacious covered deck space with stunning views of the natural surrounding. High ceilings and modern accents bring a sense of luxury to the unit. The primary is well positioned and features its own private balcony- perfect for relaxing and sipping a morning coffee or taking in breathtaking sunsets. A sleek barn door leads you to the large walk in closet and a relaxing ensuite completes the space. The well appointed second bedroom is bright and welcoming. A full bathroom, in unit laundry and ample storage spaces complete the unit. Secure parking and secure entry ensure peace of mind here. The amenities center provides residents with exclusive use of a games/rec center as well as a stunning outdoor oasis with in ground pool and spa. Located a few short minutes from beaches, shopping, dining and more- this location is sure to impress. Whether you are a first time home owner or someone looking for a savvy investment property, this corner unit ticks all of the boxes. (id:1945)
powered by

Property DetailsKey information about 3842 Old Okanagan Highway Unit 4401
- Roof: Asphalt shingle, Unknown
- Cooling: Central air conditioning
- Heating: Forced air
- Stories: 1
- Year Built: 2008
- Structure Type: Apartment
- Exterior Features: Stone, Composite Siding
Interior FeaturesDiscover the interior design and amenities
- Living Area: 1119
- Bedrooms Total: 2
Exterior & Lot FeaturesLearn about the exterior and lot specifics of 3842 Old Okanagan Highway Unit 4401
- View: Lake view, Mountain view, View (panoramic)
- Lot Features: Level lot, Balcony, Two Balconies
- Water Source: Municipal water
- Parking Total: 1
- Pool Features: Pool, Inground pool, Outdoor pool
- Parking Features: Underground, Parkade
Location & CommunityUnderstand the neighborhood and community
- Common Interest: Condo/Strata
- Community Features: Family Oriented
Property Management & AssociationFind out management and association details
- Association Fee: 513.29
Utilities & SystemsReview utilities and system installations
- Sewer: Municipal sewage system
Tax & Legal InformationGet tax and legal details applicable to 3842 Old Okanagan Highway Unit 4401
- Zoning: Unknown
- Parcel Number: 027-771-245
- Tax Annual Amount: 2117.87
Room Dimensions

This listing content provided by REALTOR.ca
has
been licensed by REALTOR®
members of The Canadian Real Estate Association
members of The Canadian Real Estate Association
Nearby Listings Stat
Active listings
74
Min Price
$149,900
Max Price
$1,650,000
Avg Price
$607,317
Days on Market
59 days
Sold listings
10
Min Sold Price
$349,000
Max Sold Price
$737,000
Avg Sold Price
$535,080
Days until Sold
114 days






































