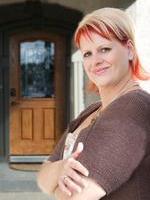58 Baxter Crescent, Whitecourt
- Bedrooms: 4
- Bathrooms: 4
- Living area: 2169 square feet
- Type: Residential
- Added: 22 days ago
- Updated: 22 days ago
- Last Checked: 9 hours ago
Character home on amazing lot!!!!!!Boosting over 2100sqft of living space, this home has a spacious floor plan perfect for the family. Enjoy the solarium with built in gas bbq that opens up to the large living area with wet bar. The focal point of the main floor is the beautiful double sided fireplace that you can enjoy from the living area and dining room. The breakfast nook opens up to the the kitchen where you will find ample counter space and oak cabinetry. A sperate entrance and 3 pc bathroom are just around the corner, perfect for the kids to wash up after playing outside. Upstairs you'll find 3 bedrooms including the master suite with a 2pc ensuite, as well extra storage and a 4 pc bathroom. There is a 4th bedroom and utility room in the basement. The location on this property is prime!!! Close to the hospital, recreation center, schools and walking paths. A huge 10,560sqft lot awaits with no neighbors behind. A double garage , and RV parking will check off more boxes off your list. Other extras include central vac, AC and underground sprinklers. This home is looking for someone special to give some TLC to enhance its charm and beauty. (id:1945)
powered by

Property DetailsKey information about 58 Baxter Crescent
- Cooling: Central air conditioning
- Heating: Forced air
- Stories: 1
- Year Built: 1976
- Structure Type: House
- Exterior Features: Brick, Wood siding
- Foundation Details: Poured Concrete
- Construction Materials: Wood frame
- Living Space: 2100 sqft
- Bedrooms: 4
- Bathrooms: 3
- Garage: Double garage
- RV Parking: true
- Lot Size: 10,560 sqft
Interior FeaturesDiscover the interior design and amenities
- Basement: Finished, Full
- Flooring: Laminate, Carpeted, Ceramic Tile, Linoleum
- Appliances: Refrigerator, Dishwasher, Stove, Hood Fan, Washer & Dryer
- Living Area: 2169
- Bedrooms Total: 4
- Fireplaces Total: 1
- Bathrooms Partial: 2
- Above Grade Finished Area: 2169
- Above Grade Finished Area Units: square feet
- Floor Plan: Spacious
- Solarium: true
- Gas BBQ: true
- Living Area: Large with wet bar
- Fireplace: Double sided
- Kitchen: Counter Space: Ample, Cabinetry: Oak
- Breakfast Nook: true
- Master Suite: Bathroom: 2pc ensuite
- Additional Storage: true
- 4 Pc Bathroom: true
- Utility Room: true
Exterior & Lot FeaturesLearn about the exterior and lot specifics of 58 Baxter Crescent
- Lot Features: Gas BBQ Hookup
- Lot Size Units: square feet
- Parking Total: 6
- Parking Features: Attached Garage
- Lot Size Dimensions: 10561.00
- Neighborhood: No neighbors behind
- Parking: Double Garage: true, RV Parking: true
Location & CommunityUnderstand the neighborhood and community
- Common Interest: Freehold
- Nearby: Hospital, Recreation Center, Schools, Walking Paths
Utilities & SystemsReview utilities and system installations
- Central Vacuum: true
- Air Conditioning: true
- Underground Sprinklers: true
Tax & Legal InformationGet tax and legal details applicable to 58 Baxter Crescent
- Tax Lot: 46
- Tax Year: 2024
- Tax Block: 4
- Parcel Number: 0015117534
- Tax Annual Amount: 3706.87
- Zoning Description: R-1A
Additional FeaturesExplore extra features and benefits
- Needs TLC: true
Room Dimensions

This listing content provided by REALTOR.ca
has
been licensed by REALTOR®
members of The Canadian Real Estate Association
members of The Canadian Real Estate Association
Nearby Listings Stat
Active listings
4
Min Price
$399,000
Max Price
$850,000
Avg Price
$627,175
Days on Market
128 days
Sold listings
1
Min Sold Price
$599,900
Max Sold Price
$599,900
Avg Sold Price
$599,900
Days until Sold
273 days
Nearby Places
Additional Information about 58 Baxter Crescent



























