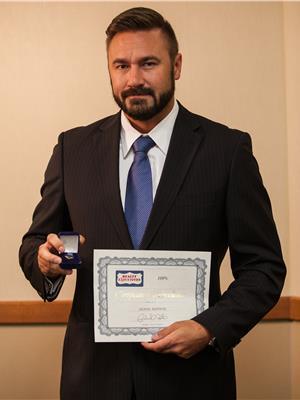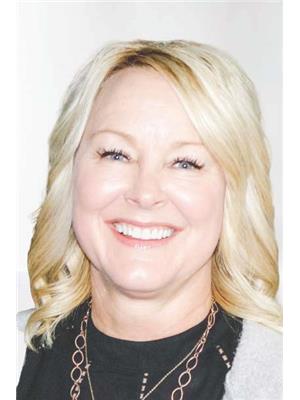201 9316 82 Av Nw, Edmonton
- Bedrooms: 1
- Bathrooms: 1
- Living area: 75.45 square meters
- Type: Apartment
- Added: 28 days ago
- Updated: 16 days ago
- Last Checked: 20 hours ago
Discover your dreams in this stunning 812 sqft condo, available for the first time from the original owner! Step into an inviting open concept living area featuring soaring high ceilings and a stylish feature wall. Enjoy cooking in the modern kitchen equipped with a gas cook top, granite countertops, and stainless steel appliances. Large floor-to-ceiling windows offer breathtaking views of the serene Mill Creek ravine. The spacious bedroom provides comfort and tranquility, while private laundry facilities are an added convenience. Additional perks include high end luxury vinyl plank flooring, a cozy gas fireplace, underground parking, and a storage cage. Its prime location ensures that you are never far from the best amenities the city has to offer, including renowned restaurants, shopping centers, and recreational parks. Youre just minutes away from Faculty St. Jean, Whyte Avenue, Mill Creek Pool, and Ritchie Marketperfect for biking enthusiasts! (id:1945)
powered by

Property Details
- Heating: Heat Pump
- Year Built: 2009
- Structure Type: Apartment
Interior Features
- Basement: None
- Appliances: Washer, Refrigerator, Dishwasher, Stove, Dryer, Microwave, Oven - Built-In, Hood Fan
- Living Area: 75.45
- Bedrooms Total: 1
- Fireplaces Total: 1
- Fireplace Features: Gas, Heatillator
Exterior & Lot Features
- View: City view, Ravine view
- Lot Features: Treed, Ravine, Park/reserve, Lane, Closet Organizers, No Smoking Home
- Lot Size Units: square meters
- Parking Total: 1
- Parking Features: Underground, Heated Garage
- Building Features: Ceiling - 9ft
- Lot Size Dimensions: 1.46
Location & Community
- Common Interest: Condo/Strata
- Community Features: Public Swimming Pool
Property Management & Association
- Association Fee: 517.65
- Association Fee Includes: Exterior Maintenance, Property Management, Heat, Water, Insurance, Other, See Remarks
Tax & Legal Information
- Parcel Number: 10168722
Additional Features
- Security Features: Smoke Detectors, Sprinkler System-Fire
Room Dimensions

This listing content provided by REALTOR.ca has
been licensed by REALTOR®
members of The Canadian Real Estate Association
members of The Canadian Real Estate Association













