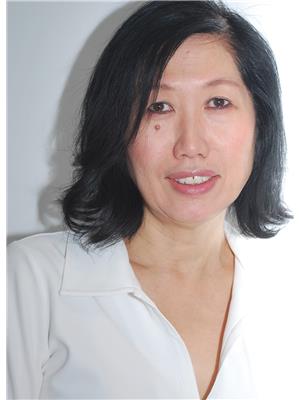1009 120 Parliament Street, Toronto C 08
- Bedrooms: 2
- Bathrooms: 1
- Type: Apartment
- Added: 38 days ago
- Updated: 38 days ago
- Last Checked: 34 days ago
Get excited Living at East United ~ Dwell well with dramatic living in this sophisticated 21-storey high rise in the sought after hip vibe of Corktown/Distillery district. Modern aesthetic, clean lines offering a sleek functional space has soaring 9'FT smooth ceilings, warm pot lighting, welcoming front foyer has double sliding closet, leads into your open concept culinary kitchen and luxe living space, walk-out to your prime south facing balcony, Floor-to-ceiling windows lets the sunshine in, pretty primary bedroom with double door sliding closet for ample storage, spa-inspired 4PC bath with soaker tub and rain shower head, separate Den is perfect home/office or bedroom for guests. You'll enjoy 5-star amenities such as 24 hour concierge, 2-storey Lobby, Artists studio/workshop, pet spa, yoga room, change rooms, sauna, media lounge, state-of-the-art fitness center and music room. The party room and roof top terrace is located on the 11th floor which features amazing city views, dining room, lounge area, fire pit and outdoor cinema. Come and be impressed by this address. (id:1945)
powered by

Property Details
- Cooling: Central air conditioning
- Heating: Forced air, Natural gas
- Structure Type: Apartment
- Exterior Features: Concrete
- Foundation Details: Concrete
- Architectural Style: Loft
Interior Features
- Flooring: Concrete, Tile, Laminate
- Appliances: Washer, Refrigerator, Dishwasher, Oven, Dryer, Cooktop, Hood Fan
- Bedrooms Total: 2
Exterior & Lot Features
- Lot Features: Balcony, Carpet Free, In suite Laundry
- Building Features: Exercise Centre, Security/Concierge, Visitor Parking
Location & Community
- Directions: Parliament/Adelaide
- Common Interest: Condo/Strata
- Community Features: Pet Restrictions
Property Management & Association
- Association Fee: 404.27
- Association Name: Percel Property Mgmt/416-601-0860
- Association Fee Includes: Common Area Maintenance, Heat, Water, Insurance
Tax & Legal Information
- Tax Annual Amount: 2502.88
- Zoning Description: MOSS PARK / CORKTOWN
Room Dimensions
This listing content provided by REALTOR.ca has
been licensed by REALTOR®
members of The Canadian Real Estate Association
members of The Canadian Real Estate Association
















