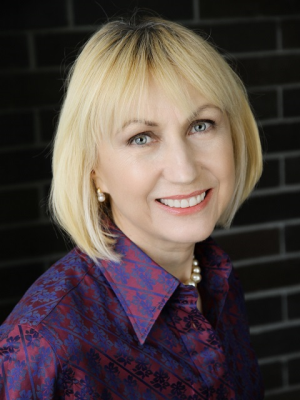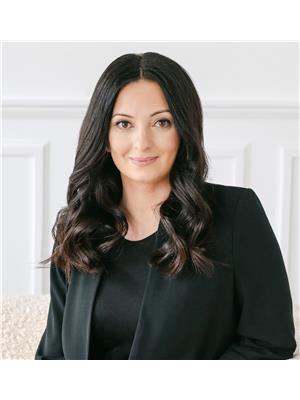2207 830 Lawrence Avenue W, Toronto W 04
- Bedrooms: 2
- Bathrooms: 1
- Type: Apartment
- Added: 60 days ago
- Updated: 35 days ago
- Last Checked: 34 days ago
Welcome to this Italian inspired master-planned community @ Treviso II in a well established neighborhood. Transits at door step, short walk to subway, Lawrence Allen Sq, Park, church, schools, Columbus Centre, groceries, retails, shops & restaurants. Minutes to Yorkdale Mall, short ride to downtown by subway & easy access to highways. Impressive S/E corner unit on a high floor, wrapped around large windows allow maximum natural light to pour in. Immaculate condition, freshly painted throughout & all new light fixtures. Enjoy outdoor living on an extensive balcony enchanted with breathtaking panoramic skyline. Spacious 600 Sq Ft, sizable bedroom featuring large windows & B/I Closet, Den is ideal for a home office. Excellent recreational amenities include indoor swimming pool, party room, fitness centre, rooftop hot tub, terrace, lounge & BBQ, 24 hrs concierge & ample underground visitor parking. Perfect for the 1st. time buyer, young professional & investor (id:1945)
powered by

Property Details
- Cooling: Central air conditioning
- Heating: Heat Pump, Natural gas
- Structure Type: Apartment
- Exterior Features: Brick
- Foundation Details: Concrete
Interior Features
- Flooring: Tile, Laminate
- Appliances: Washer, Refrigerator, Dishwasher, Stove, Dryer, Microwave, Hood Fan, Window Coverings
- Bedrooms Total: 2
Exterior & Lot Features
- View: View
- Lot Features: Flat site, Balcony, Carpet Free
- Parking Total: 1
- Pool Features: Indoor pool
- Parking Features: Underground
- Building Features: Storage - Locker, Exercise Centre, Party Room, Security/Concierge, Visitor Parking
Location & Community
- Directions: Dufferin And Lawrence
- Common Interest: Condo/Strata
- Street Dir Suffix: West
- Community Features: Pet Restrictions
Property Management & Association
- Association Fee: 529.66
- Association Name: Duka Property Management Inc. 416-256-9991
- Association Fee Includes: Heat, Water
Tax & Legal Information
- Tax Annual Amount: 2482.05
Room Dimensions
This listing content provided by REALTOR.ca has
been licensed by REALTOR®
members of The Canadian Real Estate Association
members of The Canadian Real Estate Association















