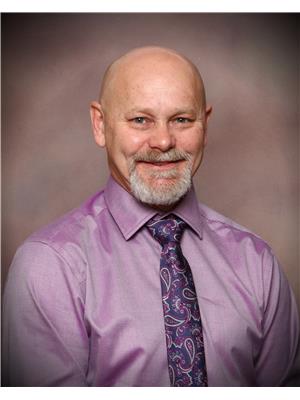269 Lancaster Tc Nw, Edmonton
- Bedrooms: 3
- Bathrooms: 2
- Living area: 107.27 square meters
- Type: Townhouse
- Added: 6 hours ago
- Updated: 6 hours ago
- Last Checked: 7 minutes ago
INVESTOR & 1ST TIME BUYER ALERT! ~ Welcome to Lancaster Terrace in Dunluce. This 1150sf charming/turn-key townhouse is the perfect family home. The open entry welcomes you into a sun filled galley kitchen & dining space, generous sized living room with gorgeous vaulted ceilings with patio doors to access your PRIVATE 12x19 patio space! As you make your way upstairs you will find 2 bedrooms, a 4pc bathroom and a larger primary bedroom with space for a king-sized bed and your own 2pc ensuite and same floor laundry! Updates include: laminate & tile floors, stainless appliances, light fixtures, bathroom vanities, custom window coverings and comes equipped with NEST thermostat/camera doorbell. Walking distance to parks, schools, waterparks, public transportation, shopping and more! (id:1945)
powered by

Property Details
- Heating: Forced air
- Stories: 2
- Year Built: 1977
- Structure Type: Row / Townhouse
Interior Features
- Basement: None
- Appliances: Washer, Refrigerator, Dishwasher, Stove, Dryer, Alarm System, See remarks, Window Coverings
- Living Area: 107.27
- Bedrooms Total: 3
- Bathrooms Partial: 1
Exterior & Lot Features
- Lot Features: See remarks, Flat site, No back lane, No Smoking Home
- Lot Size Units: square meters
- Parking Total: 1
- Parking Features: Parkade
- Building Features: Vinyl Windows
- Lot Size Dimensions: 234.77
Location & Community
- Common Interest: Condo/Strata
- Community Features: Public Swimming Pool
Property Management & Association
- Association Fee: 468
- Association Fee Includes: Exterior Maintenance, Landscaping, Property Management, Water, Other, See Remarks
Tax & Legal Information
- Parcel Number: 6847438
Additional Features
- Security Features: Smoke Detectors
Room Dimensions
This listing content provided by REALTOR.ca has
been licensed by REALTOR®
members of The Canadian Real Estate Association
members of The Canadian Real Estate Association















