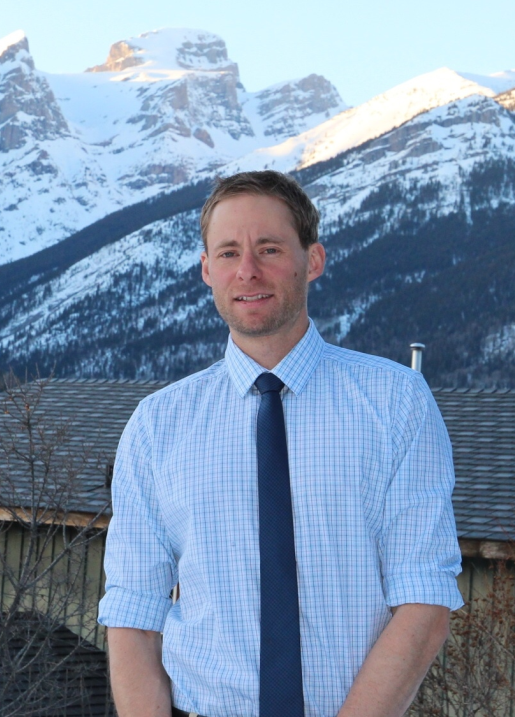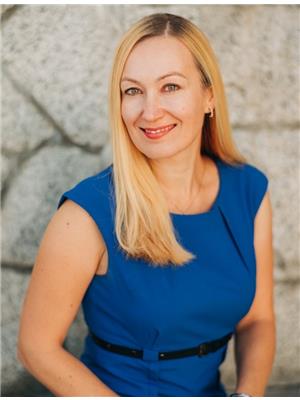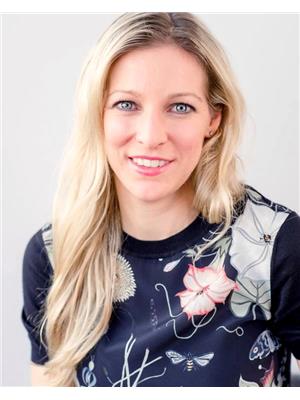5312 Vance Road, Canyon
- Bedrooms: 5
- Bathrooms: 4
- Living area: 3438 square feet
- Type: Residential
- Added: 75 days ago
- Updated: 75 days ago
- Last Checked: 5 hours ago
Beautiful Canyon property with so much to offer! Main home boasting 5 bedrooms, 4 full bathrooms and 2 kitchens, a 1 bedroom 1 bathroom log cabin and guest house all on 1.69 acres of land. The second floor of the main home features vaulted ceilings in the family room, large covered deck, wide open dining room for large family gatherings, kitchen with pantry, laundry, 2 bedrooms and 2 bathrooms including primary with full ensuite. The ground floor has another large family room, full kitchen, direct access to the carport and root cellar, laundry, 3 bedrooms and 2 bathrooms including another primary bedroom with walk in closet and full ensuite. The log home is very comfortable with electric baseboard heaters, pellet stove, full bathroom with laundry, bedroom and living area. Finally, the original home on the land still has power and has been converted to a guest house. The land is very diverse with beautiful cedar trees, a large garden, wide open lawn for the family to enjoy and stunning mountain views. All measurements and details listed are for the main home. See virtual tour and floor plans for additional info regarding the log cabin and guest house. If you are looking for a multi-family property, this is it! Contact your REALTOR(R) for a showing today. (id:1945)
powered by

Property Details
- Roof: Metal, Unknown
- Heating: Forced air, Propane
- Year Built: 2016
- Structure Type: House
- Exterior Features: Other
- Foundation Details: Concrete
- Construction Materials: Wood frame
Interior Features
- Basement: Unknown, Unknown, Unknown
- Flooring: Mixed Flooring
- Living Area: 3438
- Bedrooms Total: 5
Exterior & Lot Features
- Water Source: Community Water User's Utility
- Lot Size Units: square feet
- Lot Size Dimensions: 73616
Location & Community
- Common Interest: Freehold
Utilities & Systems
- Sewer: Septic tank
Tax & Legal Information
- Zoning: Residential
- Parcel Number: 010-064-567
Room Dimensions
This listing content provided by REALTOR.ca has
been licensed by REALTOR®
members of The Canadian Real Estate Association
members of The Canadian Real Estate Association
















