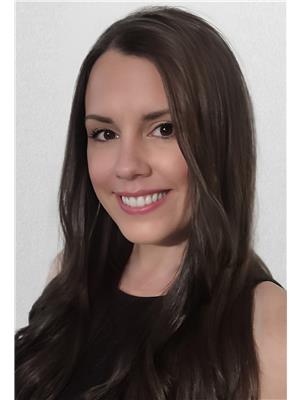88 Intercolonial Street, Sydney
- Bedrooms: 3
- Bathrooms: 1
- Type: Residential
- Added: 10 days ago
- Updated: 6 days ago
- Last Checked: 21 hours ago
Welcome to your new home! This well-maintained three-bedroom, one-bathroom gem is nestled in a highly sought-after Sydney neighborhood, offering convenience, comfort, and charm. Situated close to shopping centers, the new NSCC campus, and the scenic Open Hearth Park, you'll have everything you need just a stone's throw away. The main floor boasts a large, inviting kitchen perfect for culinary adventures, a cozy dining room for family meals, and a comfortable living room ideal for relaxation and entertaining. On the second floor, you'll find three generously sized bedrooms, providing ample space for rest and relaxation and the home's bathroom. Additionally, there's a versatile fourth room that can be used as a home office, extra storage, or a hobby space. Enjoy privacy and security in your private, partially fenced backyard, perfect for children, pets, or simply unwinding outdoors. Don?t miss out on this fantastic opportunity to own a beautiful home in a vibrant and convenient location. Schedule a viewing today and experience all that this charming property has to offer! (id:1945)
powered by

Property Details
- Stories: 2
- Structure Type: House
- Exterior Features: Vinyl
- Foundation Details: Stone
Interior Features
- Flooring: Laminate
- Appliances: Washer, Refrigerator, Stove, Dryer
- Bedrooms Total: 3
- Above Grade Finished Area: 1117
- Above Grade Finished Area Units: square feet
Exterior & Lot Features
- Water Source: Municipal water
- Lot Size Units: acres
- Parking Features: Shared
- Lot Size Dimensions: 0.0934
Location & Community
- Directions: From George to Dorchester to Intercolonial
- Common Interest: Freehold
- Community Features: School Bus
Utilities & Systems
- Sewer: Municipal sewage system
Tax & Legal Information
- Parcel Number: 15057953
Room Dimensions
This listing content provided by REALTOR.ca has
been licensed by REALTOR®
members of The Canadian Real Estate Association
members of The Canadian Real Estate Association














