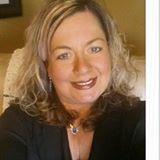399 Atlantic Street, Sydney
- Bedrooms: 3
- Bathrooms: 1
- Living area: 1160 square feet
- Type: Residential
- Added: 138 days ago
- Updated: 3 hours ago
- Last Checked: 0 minutes ago
Whether you're searching for an income property or a spacious family home, we have the perfect solution for you. Welcome to your new family haven in the heart of Sydney! This charming 2-storey residence boasts 3 bedrooms, 1 bathroom, and a versatile den/office space, offering ample room for both relaxation and productivity. Located conveniently close to all amenities, including schools, shops, and transport links, this home promises a lifestyle of ease and convenience. With a little love, upgrades and TLC, this property has incredible potential to become your dream family home. Imagine cozy evenings in the spacious living areas, and enjoying the private outdoor space ideal for entertaining or simply unwinding after a long day. Don't miss this opportunity to transform this house into your perfect home. Contact us today to arrange a viewing and start envisioning your future in this prime Sydney location! (id:1945)
powered by

Property Details
- Stories: 2
- Structure Type: House
- Exterior Features: Aluminum siding
- Foundation Details: Poured Concrete
- Architectural Style: 2 Level
Interior Features
- Flooring: Tile, Carpeted, Vinyl
- Living Area: 1160
- Bedrooms Total: 3
- Above Grade Finished Area: 1160
- Above Grade Finished Area Units: square feet
Exterior & Lot Features
- Water Source: Municipal water
- Lot Size Units: acres
- Parking Features: Detached Garage, Garage
- Lot Size Dimensions: 0.1607
Location & Community
- Directions: From George Street, Onto townsend, right onto High Street, turn left onto Atlantic
- Common Interest: Freehold
Utilities & Systems
- Sewer: Municipal sewage system
Tax & Legal Information
- Parcel Number: 15874126
Room Dimensions

This listing content provided by REALTOR.ca has
been licensed by REALTOR®
members of The Canadian Real Estate Association
members of The Canadian Real Estate Association














