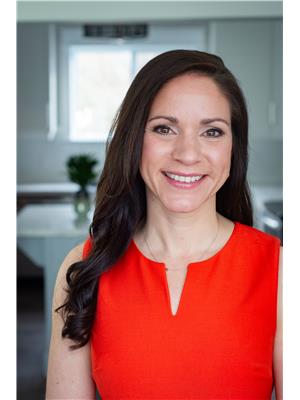80 Greenspond Drive, St Johns
- Bedrooms: 4
- Bathrooms: 4
- Living area: 2400 square feet
- Type: Apartment
- Added: 7 days ago
- Updated: 7 days ago
- Last Checked: 20 hours ago
Welcome to this beautifully maintained two-storey, two-apartment home, ideal for both investors and those seeking a great home with the added bonus of a tenant to help pay the mortgage! This property features two spacious, well-lit units, each with its own entrance, providing privacy and comfort. The main unit has hardwood and ceramic flooring throughout, along with a beautifully renovated half bathroom, and laundry. Large living room, open concept kitchen and dining room with a stunning stonewall propane fireplace – the patio door off the dining area offers a fantastic view of the city! Upstairs are 2 good-sized bedrooms, a large master with walk-in closet, 2-piece ensuite, and a renovated main bathroom. The basement offers plenty of storage for the main unit, along with a registered 1-bedroom apartment. The apartment is above ground with lots of natural light, a private entrance and laundry. This home is ready for immediate occupancy. (id:1945)
powered by

Property Details
- Heating: Baseboard heaters, Electric, Propane
- Year Built: 1995
- Structure Type: Two Apartment House
- Exterior Features: Vinyl siding
- Foundation Details: Poured Concrete
- Architectural Style: 2 Level
Interior Features
- Flooring: Hardwood, Laminate, Ceramic Tile, Mixed Flooring
- Appliances: Washer, Refrigerator, Dishwasher, Stove, Dryer, Alarm System
- Living Area: 2400
- Bedrooms Total: 4
- Fireplaces Total: 1
- Bathrooms Partial: 2
- Fireplace Features: Insert, Propane
Exterior & Lot Features
- Water Source: Municipal water
- Lot Size Dimensions: Approx 39 x 105 x 56 x 102
Location & Community
- Common Interest: Freehold
Utilities & Systems
- Sewer: Municipal sewage system
Tax & Legal Information
- Tax Annual Amount: 2971
- Zoning Description: Res.
Room Dimensions

This listing content provided by REALTOR.ca has
been licensed by REALTOR®
members of The Canadian Real Estate Association
members of The Canadian Real Estate Association














