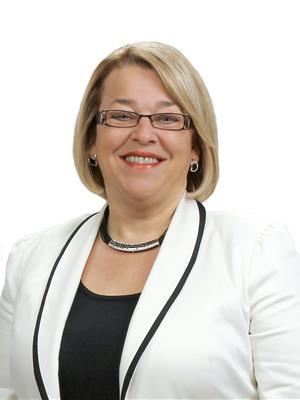13 Carol Crescent, Paradise
- Bedrooms: 5
- Bathrooms: 4
- Living area: 1764 square feet
- Type: Apartment
- Added: 159 days ago
- Updated: 45 days ago
- Last Checked: 9 hours ago
LOOK at this this affordable Dulpex in the incredible Jonathan Park subdivision Paradise With a basement Apartment. Enjoy your new home this fall and even choose your own final finishes. Built by award winning Macintyre Homes with almost two decades of hands on building and a keen eye to detail. This 1176 ft.² developed that’s 588 per floor two story duplex with basement. apartment This home has three bedroom for the main floor comes with 2.5 bath ,Master bedroom en suite with walk-in closet and three-piece bath comes landscaping and paved Beautiful kitchen with centre island and walk-in pantry Beautiful kitchen with centre island and walk-in pantry with the convince of a 1/2 bath on the main floor. Help with the monthly bills with a 1 bedroom basement apartment Comes with Atlantic new home warranty 10 x 10 patio deck (id:1945)
powered by

Property DetailsKey information about 13 Carol Crescent
Interior FeaturesDiscover the interior design and amenities
Exterior & Lot FeaturesLearn about the exterior and lot specifics of 13 Carol Crescent
Location & CommunityUnderstand the neighborhood and community
Utilities & SystemsReview utilities and system installations
Tax & Legal InformationGet tax and legal details applicable to 13 Carol Crescent
Room Dimensions

This listing content provided by REALTOR.ca
has
been licensed by REALTOR®
members of The Canadian Real Estate Association
members of The Canadian Real Estate Association
Nearby Listings Stat
Active listings
26
Min Price
$375,000
Max Price
$1,756,000
Avg Price
$554,788
Days on Market
63 days
Sold listings
7
Min Sold Price
$399,800
Max Sold Price
$611,000
Avg Sold Price
$496,957
Days until Sold
56 days















