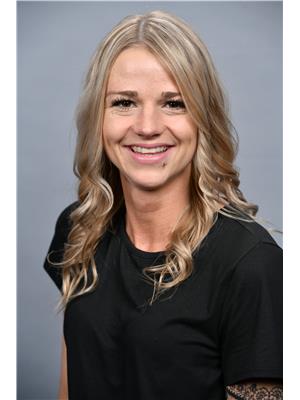306 5th Avenue S, Cranbrook
- Bedrooms: 3
- Bathrooms: 1
- Living area: 1736 square feet
- Type: Residential
- Added: 133 days ago
- Updated: 36 days ago
- Last Checked: 20 hours ago
Welcome to your new cozy abode at 306 5th Ave S, nestled in the heart of Cranbrook, British Columbia. This delightful property offers the perfect blend of comfort, convenience, and outdoor enjoyment. This charming home boasts three spacious bedrooms, providing ample space for family or guests. A full bathroom ensures convenience and functionality for your daily routines. Step outside and discover your very own outdoor oasis - a fenced-in yard complete with a fire pit, perfect for entertaining guests or simply enjoying peaceful evenings under the stars. Additionally, there's a shed in the backyard, providing convenient storage space for your outdoor equipment and belongings. This home exudes warmth and character, with its inviting atmosphere. Whether you're hosting BBQs, gatherings, or simply unwinding after a long day, this property offers endless opportunities for relaxation and enjoyment. Plus, its convenient location close to schools, parks, and everyday conveniences makes errands a breeze. Don't miss out on the opportunity to make this charming property your new home sweet home. Contact me today to schedule a showing. (id:1945)
powered by

Property Details
- Roof: Asphalt shingle, Unknown
- Heating: Natural gas, Hot Water
- Year Built: 1951
- Structure Type: House
- Exterior Features: Vinyl
- Foundation Details: Concrete
- Construction Materials: Wood frame
Interior Features
- Basement: Partially finished, Full, Unknown
- Flooring: Laminate, Carpeted, Linoleum, Vinyl
- Appliances: Washer, Refrigerator, Dishwasher, Stove, Dryer
- Living Area: 1736
- Bedrooms Total: 3
Exterior & Lot Features
- Lot Features: Central location, Private Yard
- Water Source: Municipal water
- Lot Size Units: square feet
- Lot Size Dimensions: 4008
Location & Community
- Common Interest: Freehold
Utilities & Systems
- Utilities: Sewer
Tax & Legal Information
- Zoning: Residential low density
- Parcel Number: 015-874-796
Room Dimensions
This listing content provided by REALTOR.ca has
been licensed by REALTOR®
members of The Canadian Real Estate Association
members of The Canadian Real Estate Association

















