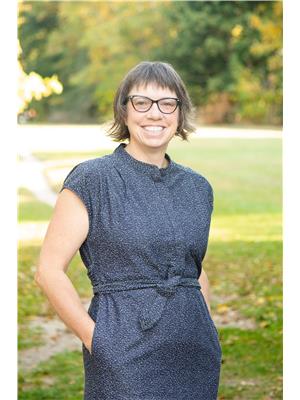372 Rubidge Street, Peterborough
- Bedrooms: 5
- Bathrooms: 2
- Type: Residential
Source: Public Records
Note: This property is not currently for sale or for rent on Ovlix.
We have found 6 Houses that closely match the specifications of the property located at 372 Rubidge Street with distances ranging from 2 to 9 kilometers away. The prices for these similar properties vary between 665,888 and 749,900.
Recently Sold Properties
Nearby Places
Name
Type
Address
Distance
The Magic Rolling Pin
Bakery
302 King St
0.3 km
Karma's Cafe
Restaurant
217 Hunter St W
0.3 km
Gabby's Peterborough
Bar
211 Hunter St W
0.3 km
King Bethune House, Guest House & Spa
Lodging
270 King St
0.3 km
Night Kitchen The
Restaurant
229 Hunter St W
0.4 km
La Hacienda Mexican Restaurant
Restaurant
190 Hunter St W
0.4 km
Shish-Kabob Hut
Restaurant
220 King St
0.4 km
Soupcon
Restaurant
187 Charlotte St
0.4 km
Parkhill On Hunter
Restaurant
180 Hunter St W
0.4 km
Brio Gusto Wine Bar and Restaurant
Bar
182 Charlotte St
0.4 km
Natas Cafe
Cafe
376 George St N
0.5 km
Hot Belly Mama's
Restaurant
378 George St N
0.5 km
Property Details
- Cooling: Window air conditioner
- Heating: Forced air, Natural gas
- Stories: 2.5
- Structure Type: House
- Exterior Features: Brick
- Foundation Details: Stone
Interior Features
- Basement: Finished, N/A
- Appliances: Washer, Refrigerator, Stove, Dryer, Window Coverings
- Bedrooms Total: 5
Exterior & Lot Features
- Lot Features: In-Law Suite
- Water Source: Municipal water
- Parking Total: 1
- Lot Size Dimensions: 23.4 x 62.88 FT
Location & Community
- Directions: Park St & Rubidge St
- Common Interest: Freehold
Utilities & Systems
- Sewer: Sanitary sewer
Tax & Legal Information
- Tax Annual Amount: 3436.62
Welcome Home to This Lovely Residence In Peterborough, Reminiscent of a Past Time, Nicely Kept by the Same Family for Decades and Close To All Amenities. This Grand 2.5 storey Home Exudes Character and Charm. It Features Beautiful Mouldings and a Large, Relaxing Front Porch. On The Main Floor you'll find a Warm Livingroom, Large dining Area and a Good Sized Rear Kitchen with Exit to the Backyard. The Second floor Boasts 4 Inviting Bedrooms (or 3 Plus a Den) and a 4-piece Bath. Venture up to the Attic Space which has been Beautifully Finished Providing Additional Living Space to Suit a Number of Potential Uses. The Lower Level Offers a Second kitchen & Living Area, Another Bedroom, Bathroom (under construction) and a Walk Up to the Side Yard, Allowing for a Separate Entrance. Laundry Area. This Is A Friendly, Heritage Neighbourhood on the Fringe of The Downtown Offering Quick Access to Shopping, Dining and Entertainment. So Much To Appreciate, Great Potential For Inlaw Suites - Offers Anytime. (id:1945)
Demographic Information
Neighbourhood Education
| Master's degree | 20 |
| Bachelor's degree | 75 |
| University / Below bachelor level | 10 |
| Certificate of Qualification | 10 |
| College | 85 |
| University degree at bachelor level or above | 95 |
Neighbourhood Marital Status Stat
| Married | 55 |
| Widowed | 25 |
| Divorced | 50 |
| Separated | 35 |
| Never married | 350 |
| Living common law | 100 |
| Married or living common law | 150 |
| Not married and not living common law | 455 |
Neighbourhood Construction Date
| 1961 to 1980 | 95 |
| 1981 to 1990 | 20 |
| 1991 to 2000 | 10 |
| 2006 to 2010 | 10 |
| 1960 or before | 170 |









