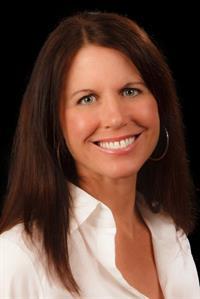4 C 851 5th St, Courtenay
- Bedrooms: 2
- Bathrooms: 1
- Living area: 880 square feet
- Type: Townhouse
- Added: 9 days ago
- Updated: 8 days ago
- Last Checked: 10 hours ago
Welcome to Orchard Village, where location meets charm in this bright, updated 2 bdrm townhome. Set in a well-maintained, quiet complex, this top-floor corner unit offers an abundance of natural light & a warm inviting atmosphere. Just a few short blocks to downtown where you can walk to some of the best coffee shops, restaurants & shops in town or wander up to nature trails & the scenic Puntledge River. Appreciate urban convenience & outdoor recreation. With recent upgrades including new fridge, stove & dw & updated flooring. This home is move-in ready! Enjoy the peaceful vibe w/ 2 decks one for morning sun & the other for relaxing eve. Tall trees provide welcome shade & privacy, & the landscaping surrounding the unit makes for peaceful surroundings. In suite laundry w/ stacking washer & dryer, storage room, pet pet-friendly strata. The perfect balance of comfort, convenience and affordability. (id:1945)
powered by

Property Details
- Cooling: None
- Heating: Baseboard heaters, Electric
- Year Built: 1996
- Structure Type: Row / Townhouse
Interior Features
- Living Area: 880
- Bedrooms Total: 2
- Above Grade Finished Area: 880
- Above Grade Finished Area Units: square feet
Exterior & Lot Features
- Lot Features: Central location, Other
- Parking Total: 1
Location & Community
- Common Interest: Condo/Strata
- Subdivision Name: Orchard Village
- Community Features: Family Oriented, Pets Allowed
Property Management & Association
- Association Fee: 365.75
- Association Name: Adele Woodyard
Business & Leasing Information
- Lease Amount Frequency: Monthly
Tax & Legal Information
- Zoning: Multi-Family
- Parcel Number: 023-471-590
- Tax Annual Amount: 1889
- Zoning Description: R-3B
Room Dimensions

This listing content provided by REALTOR.ca has
been licensed by REALTOR®
members of The Canadian Real Estate Association
members of The Canadian Real Estate Association

















