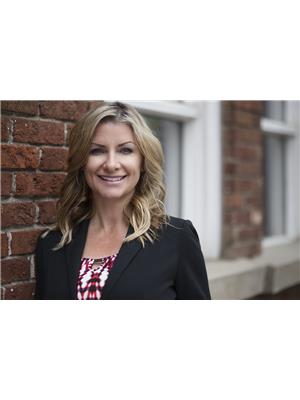21 Autumnwood Cr Nw, Spruce Grove
- Bedrooms: 5
- Bathrooms: 4
- Living area: 227.29 square meters
- Type: Residential
Source: Public Records
Note: This property is not currently for sale or for rent on Ovlix.
We have found 6 Houses that closely match the specifications of the property located at 21 Autumnwood Cr Nw with distances ranging from 2 to 10 kilometers away. The prices for these similar properties vary between 750,000 and 899,999.
Nearby Places
Name
Type
Address
Distance
Spruce Grove Composite High School
School
1000 Calahoo Rd
1.3 km
Living Waters Christian Academy
School
5 Grove Dr W
1.7 km
La Bezt Donair & Pizza
Restaurant
636 King St
1.7 km
TransAlta Tri Leisure Centre
Gym
221 Jennifer Heil Way
2.2 km
Booster Juice
Restaurant
221 Campsite Rd
2.4 km
Ricky's All Day Grill
Restaurant
70 McLeod Ave
2.7 km
Canadian Tire
Car repair
38 McLeod Ave
2.7 km
Rainbow Palace Restaurant
Restaurant
93 McLeod Ave
2.7 km
DAIRY QUEEN BRAZIER
Store
213 Calahoo Rd
2.8 km
Boston Pizza
Restaurant
201 Calahoo Rd
2.8 km
Karo Dental Care
Dentist
8 McLeod Ave
2.8 km
Sobeys
Grocery or supermarket
11 Westway Rd
2.8 km
Property Details
- Cooling: Central air conditioning
- Heating: Forced air
- Stories: 2
- Year Built: 2021
- Structure Type: House
Interior Features
- Basement: Finished, Full
- Appliances: Washer, Refrigerator, Dishwasher, Stove, Dryer, Microwave, Oven - Built-In, Window Coverings, Garage door opener, Garage door opener remote(s)
- Living Area: 227.29
- Bedrooms Total: 5
- Fireplaces Total: 1
- Bathrooms Partial: 1
- Fireplace Features: Electric, Unknown
Exterior & Lot Features
- Lot Features: Cul-de-sac, No back lane, No Smoking Home
- Lot Size Units: square meters
- Parking Features: Attached Garage, Oversize, Heated Garage
- Lot Size Dimensions: 494.71
Location & Community
- Common Interest: Freehold
- Community Features: Public Swimming Pool
Tax & Legal Information
- Parcel Number: ZZ999999999
SHOWSTOPPER! They don't come better than this 5 bed 3.5 bath 2446 sq ft green space backing stunner in family friendly Aspen Glen. This luxury home has many upgrades including A/C, LVP flooring, quartz counters (everywhere), high end stainless appliances (gas cooktop), motorized blinds, triple pane windows, custom coffee bar and cabinets all the way to the ceiling. The living room is gorgeous with built ins, electric fireplace and custom mantel. Upstairs you'll find a large bonus room w/vaulted ceilings, 4 ample bedrooms, spacious laundry room (w/quartz and extra cabinets), and a 5 pce primary ensuite with walk in closet. The lower level is completely finished with massive storage room, 5th bedroom, 4 pce bath and a bright living area with extra windows. The piece de resistance in this beauty is out back with your two-tiered composite deck and big yard with NOBODY behind you. The garage is oversized, heated, and has a poly-aspartic floor w/floor drain. This cul de sac stunner is perfectly move in ready! (id:1945)
Demographic Information
Neighbourhood Education
| Master's degree | 15 |
| Bachelor's degree | 165 |
| University / Below bachelor level | 35 |
| Certificate of Qualification | 140 |
| College | 310 |
| University degree at bachelor level or above | 185 |
Neighbourhood Marital Status Stat
| Married | 790 |
| Widowed | 15 |
| Divorced | 75 |
| Separated | 40 |
| Never married | 320 |
| Living common law | 170 |
| Married or living common law | 965 |
| Not married and not living common law | 460 |
Neighbourhood Construction Date
| 1961 to 1980 | 10 |
| 1981 to 1990 | 15 |
| 1991 to 2000 | 190 |
| 2001 to 2005 | 40 |
| 2006 to 2010 | 145 |










