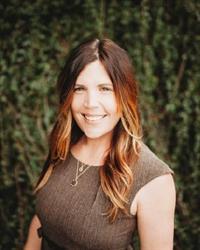2049 Partridge Pl, Courtenay
- Bedrooms: 3
- Bathrooms: 2
- Living area: 2270 square feet
- Type: Residential
- Added: 9 days ago
- Updated: 8 days ago
- Last Checked: 9 hours ago
Welcome to this 3 bedroom, 2 bathroom rancher on a quiet cul-de-sac, that offers a perfect blend of comfort and convenience on a generous 0.23 acre lot. At 1,840 square feet, the thoughtfully designed floor plan seamlessly connect the living spaces. The updated kitchen, with its modern appliances and ample counter space is perfect for the home chef. The primary bedroom has a walk-in closet and an ensuite with a jetted soaker tub and separate shower. Two additional bedrooms provide space for children, guests, or a home office. The yard is a beautifully landscaped, fully fenced and complete with an inground sprinkler system., The patio is private, covered, and perfect for relaxing or hosting gatherings. The double garage, RV parking, and garden shed, provide plenty of room for all your hobbies and toys. Located close to all levels of schooling, shopping, the aquatic center, hospital, gold courses, and CFB Comox, this home is a fantastic opportunity in a sought-after neighborhood. (id:1945)
powered by

Property Details
- Cooling: None
- Heating: Forced air, Natural gas
- Year Built: 1992
- Structure Type: House
Interior Features
- Living Area: 2270
- Bedrooms Total: 3
- Fireplaces Total: 2
- Above Grade Finished Area: 1842
- Above Grade Finished Area Units: square feet
Exterior & Lot Features
- Lot Features: Central location, Cul-de-sac, Other
- Parking Total: 8
Location & Community
- Common Interest: Freehold
Tax & Legal Information
- Zoning: Residential
- Parcel Number: 017-544-807
- Tax Annual Amount: 5595
- Zoning Description: r-ssmuh
Room Dimensions
This listing content provided by REALTOR.ca has
been licensed by REALTOR®
members of The Canadian Real Estate Association
members of The Canadian Real Estate Association


















