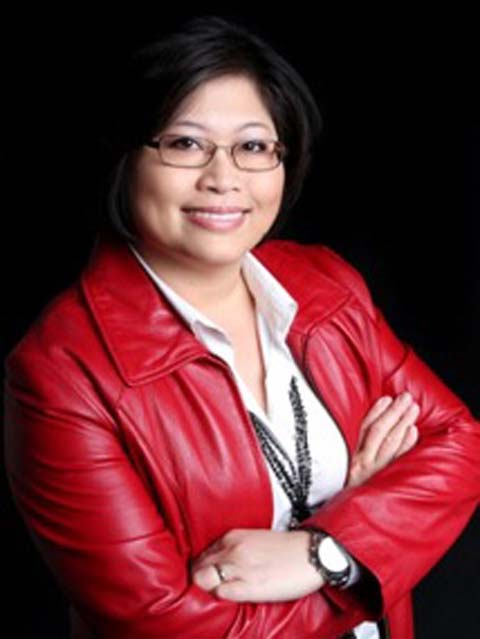94 Tilman Circle, Markham Markham Village
- Bedrooms: 5
- Bathrooms: 3
- Type: Residential
- Added: 115 days ago
- Updated: 11 hours ago
- Last Checked: 3 hours ago
Welcome To 94 Tilman Circle Markham, Marvelous Spacious & Bright 4+1 Bed 3 Bath Premium Lot Double Garage Detached Home In High Demand Markham Village Community. Very Quiet & Friendly Neighborhood. Well Maintained! Open Concept Layout. Lot front35.63. Upgraded Hardwood Fl Throughout Main Fl. Second Fl, Staircase And Basement With Broadloom. Upgraded Lights Fixtures And Pot Lights. Kitchen With Quartz Countertop, And Ceramic Backsplash. Finished Basement W/1 Bedroom, Broadloom and Pot Lights. Basement Can Do Seperate Entrance. Private HUGE Yard Has Multi-Level Cedar Deck, Prof Landscaped, Mature Trees. Beautiful Landscaping. Pie Shape Private Backyard. Driveway, Window & Roof (2016). Mins To Top Ranking Edward T. Crowle Public School And Markham District High School. Close To Shopping, Restaurants, Community Center, Transit And Highway. W/ Ample Living Space And Modern Amenities, Must See!
powered by

Property DetailsKey information about 94 Tilman Circle
- Cooling: Central air conditioning
- Heating: Forced air, Natural gas
- Stories: 2
- Structure Type: House
- Exterior Features: Brick
- Foundation Details: Unknown
Interior FeaturesDiscover the interior design and amenities
- Basement: Finished, N/A
- Flooring: Tile, Hardwood, Carpeted
- Appliances: Washer, Refrigerator, Dishwasher, Stove, Dryer, Microwave, Window Coverings
- Bedrooms Total: 5
- Bathrooms Partial: 1
Exterior & Lot FeaturesLearn about the exterior and lot specifics of 94 Tilman Circle
- Parking Total: 4
- Parking Features: Attached Garage
- Lot Size Dimensions: 35.63 x 151.81 FT ; Irregular Pie- Shape
Location & CommunityUnderstand the neighborhood and community
- Directions: 16th Ave & Ninth Line
- Common Interest: Freehold
Utilities & SystemsReview utilities and system installations
- Sewer: Sanitary sewer
Tax & Legal InformationGet tax and legal details applicable to 94 Tilman Circle
- Tax Annual Amount: 4990.19
Room Dimensions
| Type | Level | Dimensions |
| Bedroom 5 | Basement | 4.47 x 3.89 |
| Workshop | Basement | 3.55 x 7.87 |
| Living room | Ground level | 4.9 x 3.42 |
| Dining room | Ground level | 4.14 x 3.42 |
| Kitchen | Ground level | 3.93 x 2.39 |
| Eating area | Ground level | 3.81 x 2.36 |
| Family room | Ground level | 4.99 x 3.48 |
| Primary Bedroom | Second level | 5.38 x 4.21 |
| Bedroom 2 | Second level | 4.34 x 3.72 |
| Bedroom 3 | Second level | 3.35 x 2.89 |
| Bedroom 4 | Second level | 3.22 x 2.99 |

This listing content provided by REALTOR.ca
has
been licensed by REALTOR®
members of The Canadian Real Estate Association
members of The Canadian Real Estate Association
Nearby Listings Stat
Active listings
2
Min Price
$1,368,000
Max Price
$1,988,000
Avg Price
$1,678,000
Days on Market
88 days
Sold listings
0
Min Sold Price
$0
Max Sold Price
$0
Avg Sold Price
$0
Days until Sold
days













