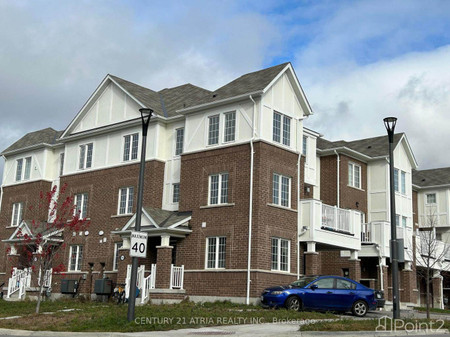61 Warwick Castle Court, Toronto
- Bedrooms: 4
- Bathrooms: 3
- Type: Residential
- Added: 99 days ago
- Updated: 36 days ago
- Last Checked: 1 hours ago
Very convincing location, Schools are within Walking dis. with one bedroom and a 3pcs wash-room/rec rm w/ fireplace. The dining rm overlooks the sunken living rm, walk to the kitchen from the dining area, w/out to yard from the living. Family-oriented neighborhood. , bus stop, parks, shops, and mall, easy access to 401. A good choice for first home buyers. (id:1945)
powered by

Property DetailsKey information about 61 Warwick Castle Court
- Cooling: Central air conditioning
- Heating: Forced air, Natural gas
- Stories: 2
- Structure Type: House
- Exterior Features: Brick, Aluminum siding
- Foundation Details: Brick
Interior FeaturesDiscover the interior design and amenities
- Basement: Finished, N/A
- Flooring: Hardwood, Laminate
- Bedrooms Total: 4
- Bathrooms Partial: 1
Exterior & Lot FeaturesLearn about the exterior and lot specifics of 61 Warwick Castle Court
- Water Source: Municipal water
- Parking Total: 2
- Parking Features: Attached Garage
- Lot Size Dimensions: 61 x 35 FT
Location & CommunityUnderstand the neighborhood and community
- Directions: Morningside/Sheppard
- Common Interest: Freehold
Utilities & SystemsReview utilities and system installations
- Sewer: Sanitary sewer
Tax & Legal InformationGet tax and legal details applicable to 61 Warwick Castle Court
- Tax Annual Amount: 3090.05
- Zoning Description: Single Family Residential
Room Dimensions

This listing content provided by REALTOR.ca
has
been licensed by REALTOR®
members of The Canadian Real Estate Association
members of The Canadian Real Estate Association
Nearby Listings Stat
Active listings
29
Min Price
$599,000
Max Price
$5,386,701
Avg Price
$1,049,158
Days on Market
83 days
Sold listings
9
Min Sold Price
$699,000
Max Sold Price
$1,030,000
Avg Sold Price
$832,420
Days until Sold
33 days
Nearby Places
Additional Information about 61 Warwick Castle Court






















