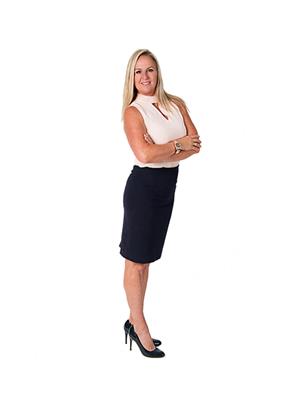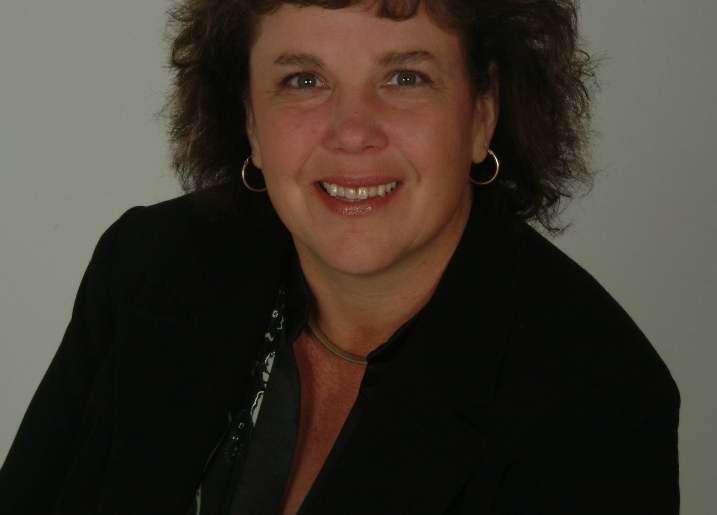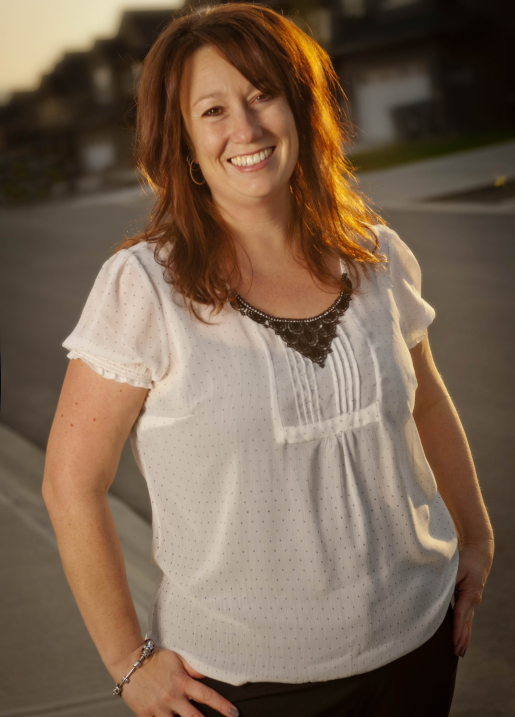1525 O Road Unit 56, Kamloops
- Bedrooms: 2
- Bathrooms: 1
- Living area: 1068 square feet
- Type: Mobile
- Added: 84 days ago
- Updated: 5 hours ago
- Last Checked: 3 hours ago
Foothills Estates is the only bareland strata park in Brocklehurst. Own your home and land for a bare land strata fee of $115/month. Well-maintained custom-built with existing addition built from the factory when installed on the lot. Original plans are available. 2 bedroom 1 bathroom modular home with nice oak kitchen, separate den/office, and two good-sized bedrooms. Large yard with sun deck, carport, RV parking, plus plenty of parking out front. New 40 gal. H/W tank. Close to all amenities, and includes 5 appliances + 2 window air conditioners, and an On-site playground in the park for the kids. Close to shopping and all amenities. Quick possession is possible. (id:1945)
powered by

Property Details
- Roof: Asphalt shingle, Unknown
- Heating: Forced air, See remarks
- Year Built: 1994
- Structure Type: Manufactured Home
- Exterior Features: Vinyl siding
- Foundation Details: See Remarks
- Architectural Style: Other
Interior Features
- Flooring: Mixed Flooring
- Living Area: 1068
- Bedrooms Total: 2
Exterior & Lot Features
- Lot Features: Cul-de-sac
- Water Source: Municipal water
- Lot Size Units: acres
- Road Surface Type: Cul de sac
- Lot Size Dimensions: 0.09
Location & Community
- Common Interest: Freehold
Property Management & Association
- Association Fee: 115
- Association Fee Includes: Property Management, Ground Maintenance, Other, See Remarks
Business & Leasing Information
- Current Use: Mobile home
Utilities & Systems
- Sewer: Municipal sewage system
Tax & Legal Information
- Zoning: Unknown
- Parcel Number: 018-456-316
- Tax Annual Amount: 2455
Room Dimensions

This listing content provided by REALTOR.ca has
been licensed by REALTOR®
members of The Canadian Real Estate Association
members of The Canadian Real Estate Association














