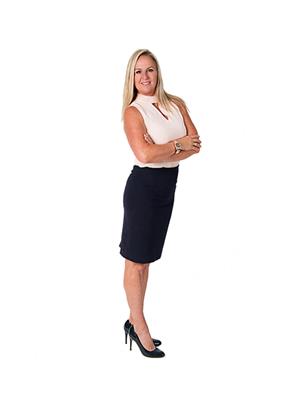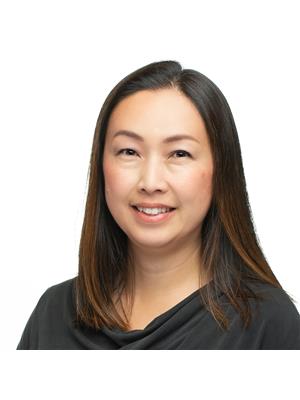6911 Savona Access Rd Unit 2, Kamloops
- Bedrooms: 2
- Bathrooms: 1
- Living area: 1250 square feet
- Type: Mobile
- Added: 70 days ago
- Updated: 24 days ago
- Last Checked: 24 days ago
Live on the lake. Beautiful Kamloops Lake. You will enjoy many summer days with this amazing home on the lake. Large covered sundeck that looks over the gorgeous lake. This home includes a hottub that makes your outdoor living complete. Over 1200 SQFT home with an open concept that looks out to picturesque scenery.Lots of storage with detached heated shop. This home is move in ready with quick possession. (id:1945)
powered by

Property DetailsKey information about 6911 Savona Access Rd Unit 2
Interior FeaturesDiscover the interior design and amenities
Exterior & Lot FeaturesLearn about the exterior and lot specifics of 6911 Savona Access Rd Unit 2
Location & CommunityUnderstand the neighborhood and community
Property Management & AssociationFind out management and association details
Tax & Legal InformationGet tax and legal details applicable to 6911 Savona Access Rd Unit 2
Room Dimensions

This listing content provided by REALTOR.ca
has
been licensed by REALTOR®
members of The Canadian Real Estate Association
members of The Canadian Real Estate Association
Nearby Listings Stat
Active listings
12
Min Price
$139,000
Max Price
$849,900
Avg Price
$325,517
Days on Market
59 days
Sold listings
3
Min Sold Price
$249,900
Max Sold Price
$549,000
Avg Sold Price
$349,600
Days until Sold
97 days

















