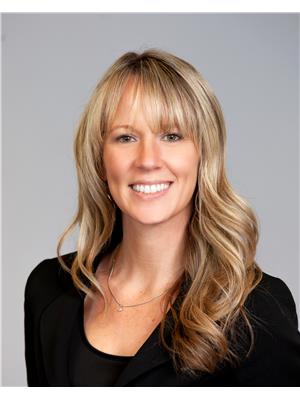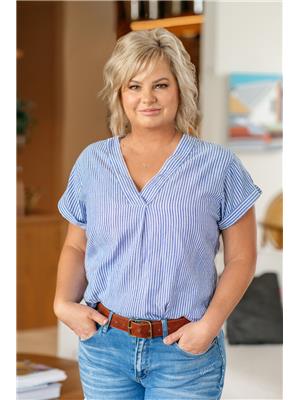17 De Graeve Drive, Chatham
- Bedrooms: 3
- Bathrooms: 1
- Type: Residential
- Added: 38 days ago
- Updated: 2 days ago
- Last Checked: 2 hours ago
Discover the charm of this meticulously maintained 1 1/2 story, 3-bedroom home, where pride of ownership shines through. The main floor features a cozy bedroom and a brightly lit eat-in kitchen, complete with a Suncatcher Garden Window and included appliances. The living room, adorned with a gas fireplace, creates a warm atmosphere for gatherings. An expansive family room addition boasts another gas fireplace and flows seamlessly into a delightful 3-season sunroom, ideal for relaxation. Laundry is located in the full basement, providing lots of extra space for storage. Step outside to a beautifully landscaped, fenced yard, complete with a gazebo, storage shed, and a serene pond, offering a perfect retreat for outdoor enjoyment and entertaining. (id:1945)
powered by

Property DetailsKey information about 17 De Graeve Drive
Interior FeaturesDiscover the interior design and amenities
Exterior & Lot FeaturesLearn about the exterior and lot specifics of 17 De Graeve Drive
Location & CommunityUnderstand the neighborhood and community
Tax & Legal InformationGet tax and legal details applicable to 17 De Graeve Drive
Room Dimensions

This listing content provided by REALTOR.ca
has
been licensed by REALTOR®
members of The Canadian Real Estate Association
members of The Canadian Real Estate Association
Nearby Listings Stat
Active listings
40
Min Price
$59,999
Max Price
$525,000
Avg Price
$290,021
Days on Market
38 days
Sold listings
13
Min Sold Price
$129,000
Max Sold Price
$357,900
Avg Sold Price
$238,285
Days until Sold
50 days
Nearby Places
Additional Information about 17 De Graeve Drive

















