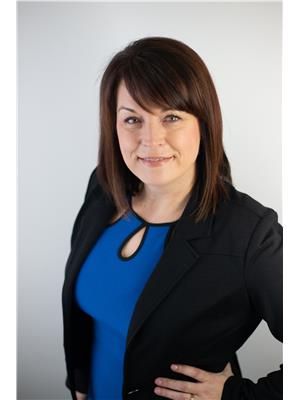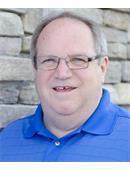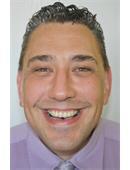111 Katepwa Drive S, Katepwa Beach
- Bedrooms: 2
- Bathrooms: 2
- Living area: 1430 square feet
- Type: Residential
- Added: 66 days ago
- Updated: 23 days ago
- Last Checked: 7 hours ago
Welcome to your dream home! This stunning Katepwa Lake property offers the perfect blend of luxury, comfort, & convenience. This spacious bungalow features 2 bedrooms and 2 bathrooms, with vaulted ceilings & a bright open concept living area. Take the chill off with the gas fireplace & then retreat to the primary suite with 3 pce bath & walk in closet. The kitchen features tons of storage and a large island for extra work space. Close proximity of Katepwa Point Provincial Park, & the Trans Canada Trail is in front of the property, perfect for outdoor enthusiasts. With ample parking, an Arctic Spa hot tub, outdoor bar, wrap-around partially covered deck, & cozy outdoor fireplace, this home is perfect for entertaining & relaxing. The large garden space, along with mature trees and shrubs, adds to the property’s charm & privacy. Outside you will find a 20’ x 24’ heated garage PLUS a 30’ x 42’ heated shop that is the ultimate Man Cave. It boasts 16’ ceilings with a 14’ x 18’ overhead door, a 3pce bathroom, upstairs mezzanine flex space makes a great office. The shop has pex lines in the slab for future in-floor heating (currently heated with o/h gas furnace), floor drain that empties into septic tank, and also includes a 220v plug inside and a 30 amp RV plug outside, along with a second septic tank for full-service RV parking. Parking is ample with 2 separate driveways and tons of space for parking all the toys plus room for guests to park. All appliances included, desk in house and pool table/TV in shop negotiable. Shuffleboard table is included. Recent upgrades include new shingles on house approx. 5 yrs ago, and new exterior paint on house and detached garage in 2024. Seller states well is approx. 90’ deep and 2 septic tanks are 1500 gallons each. Don’t miss the opportunity to make this rare find your forever home! Take the virtual tour & then contact your Hometown Real Estate Professionals to schedule a viewing and experience this stunning property for yourself. (id:1945)
powered by

Property Details
- Cooling: Central air conditioning
- Heating: Forced air, Natural gas
- Year Built: 1995
- Structure Type: House
- Architectural Style: Bungalow
Interior Features
- Basement: Crawl space, Not Applicable
- Appliances: Washer, Refrigerator, Central Vacuum, Dishwasher, Stove, Dryer, Microwave, Alarm System, Storage Shed, Garage door opener remote(s)
- Living Area: 1430
- Bedrooms Total: 2
- Fireplaces Total: 1
- Fireplace Features: Gas, Conventional
Exterior & Lot Features
- Lot Features: Treed, Other, Rectangular, Paved driveway, Recreational
- Lot Size Units: acres
- Parking Features: Detached Garage, Detached Garage, Parking Space(s), RV, Gravel, Heated Garage
- Lot Size Dimensions: 0.39
Location & Community
- Common Interest: Freehold
Tax & Legal Information
- Tax Year: 2024
- Tax Annual Amount: 3679
Additional Features
- Security Features: Alarm system
Room Dimensions
This listing content provided by REALTOR.ca has
been licensed by REALTOR®
members of The Canadian Real Estate Association
members of The Canadian Real Estate Association














