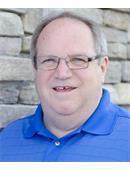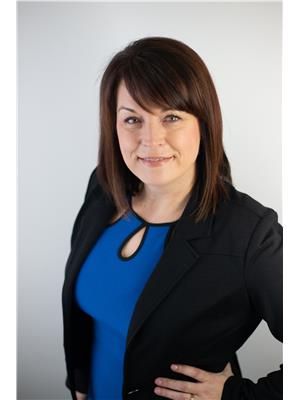138 S Katepwa Drive, Katepwa Beach
- Bedrooms: 4
- Bathrooms: 2
- Living area: 1560 square feet
- Type: Residential
- Added: 78 days ago
- Updated: 75 days ago
- Last Checked: 5 hours ago
WATERFRONT!! Discover your dream home on the picturesque Katepwa Lake with this stunning year-round waterfront property! Built in 1988 and fully renovated in 2024, this beautiful 4-bedroom, 2-bathroom home offers the perfect blend of comfort and luxury. Enjoy four generously sized bedrooms, ideal for family and guests. The modern kitchen, featuring gorgeous cedar ceilings and accents, boasts a convenient and spacious pantry, a natural gas cooktop, a wall oven, elegant maple cabinets, and sleek granite countertops. Cozy up in the inviting living area, perfect for relaxation and entertaining, or hang out on the brand new deck. A spacious 24' x 24' finished garage provides ample storage and workspace. The 55' x 211' lot offers a lush green space with a gentle slope leading to the serene waters of Katepwa Lake. Wake up to breathtaking lake views and enjoy the tranquility of waterfront living. Whether you're seeking a permanent residence or a seasonal retreat, this home has it all. All furnishings are negotiable. The washer and dryer are brand new and come with a 5-year warranty. The home was re-shingled in the summer of 2023 and features all-new light fixtures, doors, and trims, along with fresh paint and a brand-new ensuite bathroom. The well is believed to be 100' deep, there is a brand new on-demand hot water heater and RO system with regen direct to the softener. Seller states the septic system is 1850 gallons. Enjoy the waterfront and go fishing from the 48’ roll-in dock system (included). Don't miss out on this rare opportunity to own a piece of paradise on Katepwa Lake! Contact your favorite local realtor for a viewing today! (id:1945)
powered by

Property Details
- Cooling: Central air conditioning
- Heating: Forced air, Natural gas
- Year Built: 1988
- Structure Type: House
- Architectural Style: Bungalow
Interior Features
- Basement: Unfinished, Crawl space
- Appliances: Washer, Refrigerator, Satellite Dish, Dishwasher, Stove, Dryer, Microwave, Freezer, Oven - Built-In, Window Coverings, Garage door opener remote(s)
- Living Area: 1560
- Bedrooms Total: 4
Exterior & Lot Features
- Lot Features: Treed, Rectangular, Recreational
- Lot Size Units: square feet
- Parking Features: Attached Garage, Parking Space(s)
- Lot Size Dimensions: 11605.00
- Waterfront Features: Waterfront
Location & Community
- Common Interest: Freehold
Tax & Legal Information
- Tax Year: 2024
- Tax Annual Amount: 3052
Room Dimensions
This listing content provided by REALTOR.ca has
been licensed by REALTOR®
members of The Canadian Real Estate Association
members of The Canadian Real Estate Association














