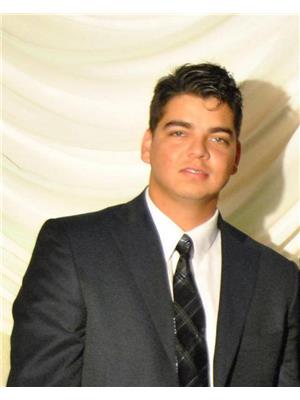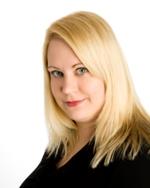98 Edgefield Way, St Albert
- Bedrooms: 4
- Bathrooms: 4
- Living area: 247.49 square meters
- Type: Residential
- Added: 88 days ago
- Updated: 87 days ago
- Last Checked: 1 hours ago
Here's your chance to own your dream home! This is a very thoughtfully designed home, as evidenced by the smartly designed Jack-and-Jill 5pc bathroom, 2nd ensuite in the 4th bedroom, and 5pc ensuite in the primary suite, the 2nd pantry space, and the large open spaces. This home was specifically designed to take advantage of natural light while providing a comfortable and welcoming family space. The finishings are all modern and top quality, and the tall ceilings and cathedral space will always make you feel comfortable. The builder thought ahead by putting a side entrance into the staircase to the basement; you could have a rental suite to offset your mortgage cost or space for extended family or adult children who live with you. The 2 car garage is also oversized at 25' deep and will fit most 1/2 ton trucks. The home is still under construction, so there is some customizing and finishing choices available. (id:1945)
powered by

Property Details
- Heating: Forced air
- Stories: 2
- Year Built: 2024
- Structure Type: House
Interior Features
- Basement: Unfinished, Full
- Appliances: Refrigerator, Dishwasher, Stove, Microwave, Oven - Built-In, Hood Fan
- Living Area: 247.49
- Bedrooms Total: 4
- Fireplaces Total: 1
- Bathrooms Partial: 1
- Fireplace Features: Electric, Unknown
Exterior & Lot Features
- Lot Features: Flat site, No back lane, Park/reserve, Exterior Walls- 2x6", No Animal Home, No Smoking Home, Level
- Parking Total: 4
- Parking Features: Attached Garage
- Building Features: Ceiling - 9ft, Vinyl Windows
Location & Community
- Common Interest: Freehold
Tax & Legal Information
- Parcel Number: ZZ999999999
Additional Features
- Security Features: Smoke Detectors
Room Dimensions

This listing content provided by REALTOR.ca has
been licensed by REALTOR®
members of The Canadian Real Estate Association
members of The Canadian Real Estate Association














