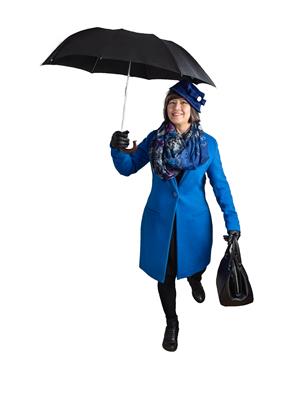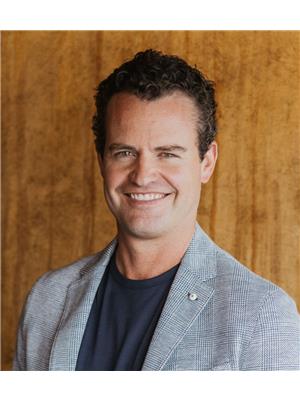5308 22 Av Sw, Edmonton
- Bedrooms: 3
- Bathrooms: 3
- Living area: 153.79 square meters
- Type: Residential
- Added: 9 days ago
- Updated: 1 days ago
- Last Checked: 6 hours ago
Welcome to 5308 22 Ave SW! Located in the family friendly Walker neighbourhood with easy access to 50 St & Anthony Henday Drive. Within few mins drive to the shopping area. As you enter this home, You will love the spacious living room with big windows and a backyard view. The chef worthy kitchen with white cabinetry + quartz countertops and an island for extra seating is open to the dining room and living room. The modern layout main floor has laminate flooring & the 2-pc bathroom is tucked away close to the DOUBLE ATTACHED Garage entry (w/ 2 car parking on the driveway). This lovingly maintained 2-storey home has a bonus room on the 2nd level overlooking the private backyard. The primary bedroom has a walk-in closet & full bathroom with shower. The 2nd & 3rd bedrooms have good sizes and adjacent to the 2nd full bathroom. Enjoy a spacious laundry room on this level. Added Features: New carpet on 2nd level + new entry vinyl flooring on the entrance. The unspoilt basement is waiting for future development. (id:1945)
powered by

Property Details
- Heating: Forced air
- Stories: 2
- Year Built: 2016
- Structure Type: House
Interior Features
- Basement: Unfinished, Full
- Appliances: Washer, Refrigerator, Dishwasher, Stove, Dryer, Microwave, Hood Fan
- Living Area: 153.79
- Bedrooms Total: 3
- Bathrooms Partial: 1
Exterior & Lot Features
- Lot Features: See remarks, Park/reserve
- Lot Size Units: square meters
- Parking Total: 4
- Parking Features: Attached Garage
- Lot Size Dimensions: 364.75
Location & Community
- Common Interest: Freehold
Tax & Legal Information
- Parcel Number: 10765692
Room Dimensions

This listing content provided by REALTOR.ca has
been licensed by REALTOR®
members of The Canadian Real Estate Association
members of The Canadian Real Estate Association
















