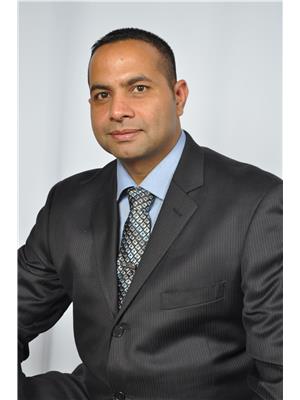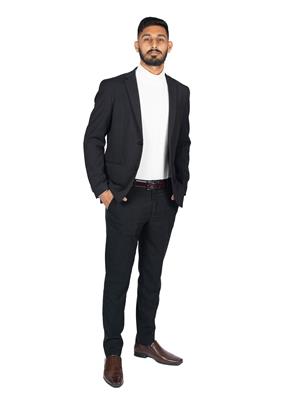7418 Singer Landing Ld Nw, Edmonton
- Bedrooms: 4
- Bathrooms: 4
- Living area: 178 square meters
- Type: Residential
Source: Public Records
Note: This property is not currently for sale or for rent on Ovlix.
We have found 6 Houses that closely match the specifications of the property located at 7418 Singer Landing Ld Nw with distances ranging from 2 to 10 kilometers away. The prices for these similar properties vary between 649,900 and 788,800.
Nearby Listings Stat
Active listings
32
Min Price
$355,000
Max Price
$1,799,980
Avg Price
$905,401
Days on Market
66 days
Sold listings
21
Min Sold Price
$375,000
Max Sold Price
$1,430,000
Avg Sold Price
$689,247
Days until Sold
44 days
Property Details
- Heating: Forced air
- Stories: 2
- Year Built: 2006
- Structure Type: House
Interior Features
- Basement: Finished, Full
- Appliances: Washer, Refrigerator, Dishwasher, Stove, Dryer, Microwave Range Hood Combo
- Living Area: 178
- Bedrooms Total: 4
- Fireplaces Total: 1
- Bathrooms Partial: 1
- Fireplace Features: Gas, Corner
Exterior & Lot Features
- Lot Size Units: square meters
- Parking Features: Attached Garage
- Lot Size Dimensions: 395.8
Location & Community
- Common Interest: Freehold
Tax & Legal Information
- Parcel Number: 10029379
Additional Features
- Security Features: Smoke Detectors
Great 2 storey located in the desirable area of South Terwillegar, situated on a beautiful street backing a green belt and walking path. Open concept main floor layout complete with hardwood flooring and tile. Large family room with corner gas fireplace, keeping you warm during those cold winter nights. Kitchen offers tons of cabinets, walk through pantry, island, granite counters and stainless steel appliances. spacious dining area with patio door leading out to the oversized deck and private backyard. Upstairs offers massive bonus room with vaulted ceiling and built in cabinets. 3 bedrooms and 2 full bath. Large primary bedroom with walk-in closet and 4 piece ensuite with soaker tub and separate standup shower. Fully finished basement offers large recreation room, additional bedroom and 3-piece bath and storage room. Double attached garage and great curb appeal. Located in a crescent with only local traffic. Close access to the Anthony Henday, schools, shopping and all other major amenities. (id:1945)









