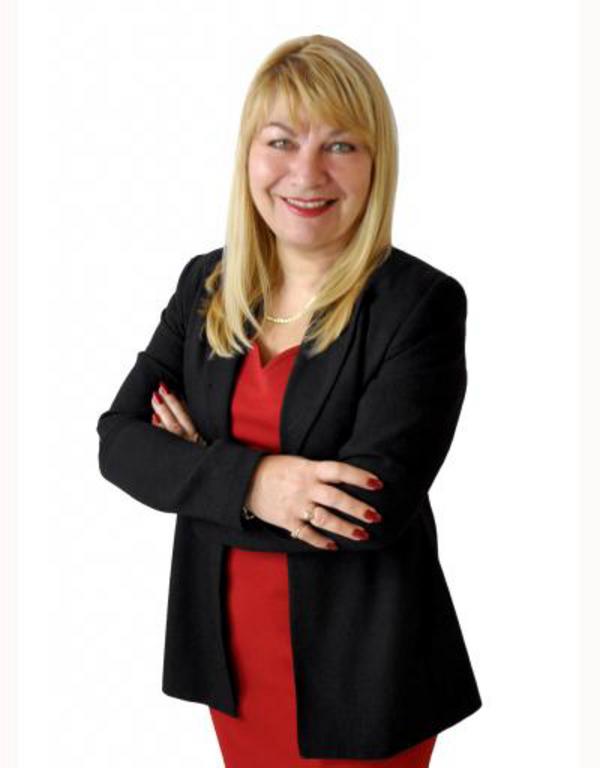309 220 11 Avenue Se, Calgary
- Bedrooms: 1
- Bathrooms: 1
- Living area: 923.46 square feet
- Type: Apartment
- Added: 41 days ago
- Updated: 1 days ago
- Last Checked: 12 hours ago
This spacious Imperial Loft boasts impressive 19' concrete ceilings and a lofted bedroom with ensuite offering an airy and open ambiance that’s perfect for modern living. With another half bath and a separate den, this home combines style and functionality. As you step inside, you'll be greeted by a sun-soaked living area featuring a wall of south-facing windows that flood the space with natural light. The exposed ducting enhances the chic, converted warehouse vibe, while cozy finishes like maple cabinetry in the efficient kitchen and freestanding gas fireplace create a cozy focal point, ideal for those chilly Calgary evenings. Wide-plank flooring sets the stage for any décor style, providing a versatile canvas for your personal touch. The spacious lofted master bedroom features a skylight and ensuite, offering a tranquil sanctuary away from the hustle and bustle. With a convenient half-bath, in-suite laundry, and Den on the main level, this loft is designed for effortless living. Great amenities are also part of this incredible package including a well-equipped fitness room, a party room with billiards and ping pong, and a communal rooftop barbeque and patio. Ideally located mere steps to Sunterra Market, Downtown Core, and 17th Avenue. Don’t miss your chance to own this incredible property with great bones, ready for your personal renovation touches. Schedule a viewing today and step into your new urban retreat! Underground heated parking and storage locker. Available November 3rd! (id:1945)
powered by

Show
More Details and Features
Property DetailsKey information about 309 220 11 Avenue Se
- Cooling: None
- Heating: Baseboard heaters, Natural gas
- Stories: 4
- Year Built: 1929
- Structure Type: Apartment
- Exterior Features: Concrete, Brick
- Foundation Details: Poured Concrete
- Architectural Style: Loft
- Construction Materials: Poured concrete
Interior FeaturesDiscover the interior design and amenities
- Flooring: Tile, Laminate, Carpeted
- Appliances: Washer, Refrigerator, Dishwasher, Stove, Dryer, Hood Fan
- Living Area: 923.46
- Bedrooms Total: 1
- Fireplaces Total: 1
- Above Grade Finished Area: 923.46
- Above Grade Finished Area Units: square feet
Exterior & Lot FeaturesLearn about the exterior and lot specifics of 309 220 11 Avenue Se
- Parking Total: 1
- Parking Features: Underground
- Building Features: Exercise Centre, Party Room
Location & CommunityUnderstand the neighborhood and community
- Common Interest: Condo/Strata
- Street Dir Suffix: Southeast
- Subdivision Name: Beltline
- Community Features: Pets Allowed With Restrictions
Property Management & AssociationFind out management and association details
- Association Fee: 698.21
- Association Name: Karen King and Associates
- Association Fee Includes: Common Area Maintenance, Property Management, Waste Removal, Heat, Water, Insurance, Parking, Reserve Fund Contributions, Sewer
Tax & Legal InformationGet tax and legal details applicable to 309 220 11 Avenue Se
- Tax Year: 2023
- Parcel Number: 0026993535
- Tax Annual Amount: 1728
- Zoning Description: CC-X
Room Dimensions

This listing content provided by REALTOR.ca
has
been licensed by REALTOR®
members of The Canadian Real Estate Association
members of The Canadian Real Estate Association
Nearby Listings Stat
Active listings
233
Min Price
$178,000
Max Price
$2,900,000
Avg Price
$346,724
Days on Market
51 days
Sold listings
126
Min Sold Price
$134,900
Max Sold Price
$599,900
Avg Sold Price
$300,937
Days until Sold
53 days



































